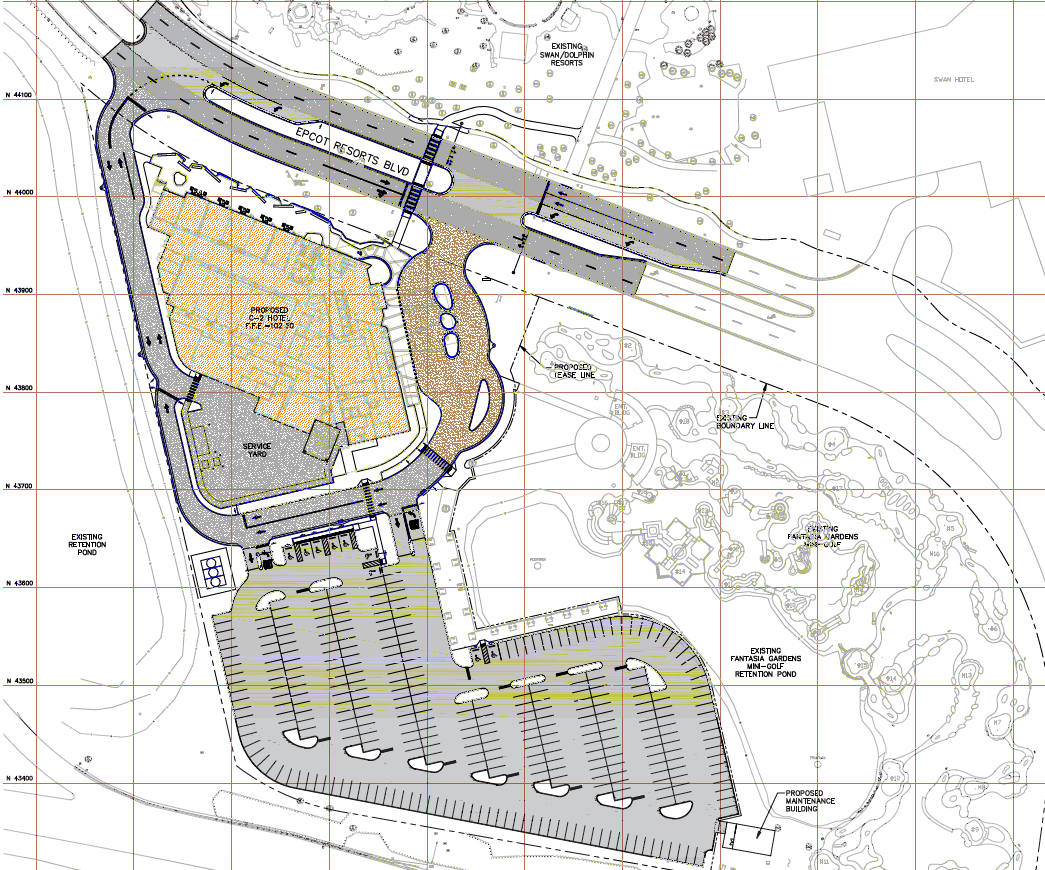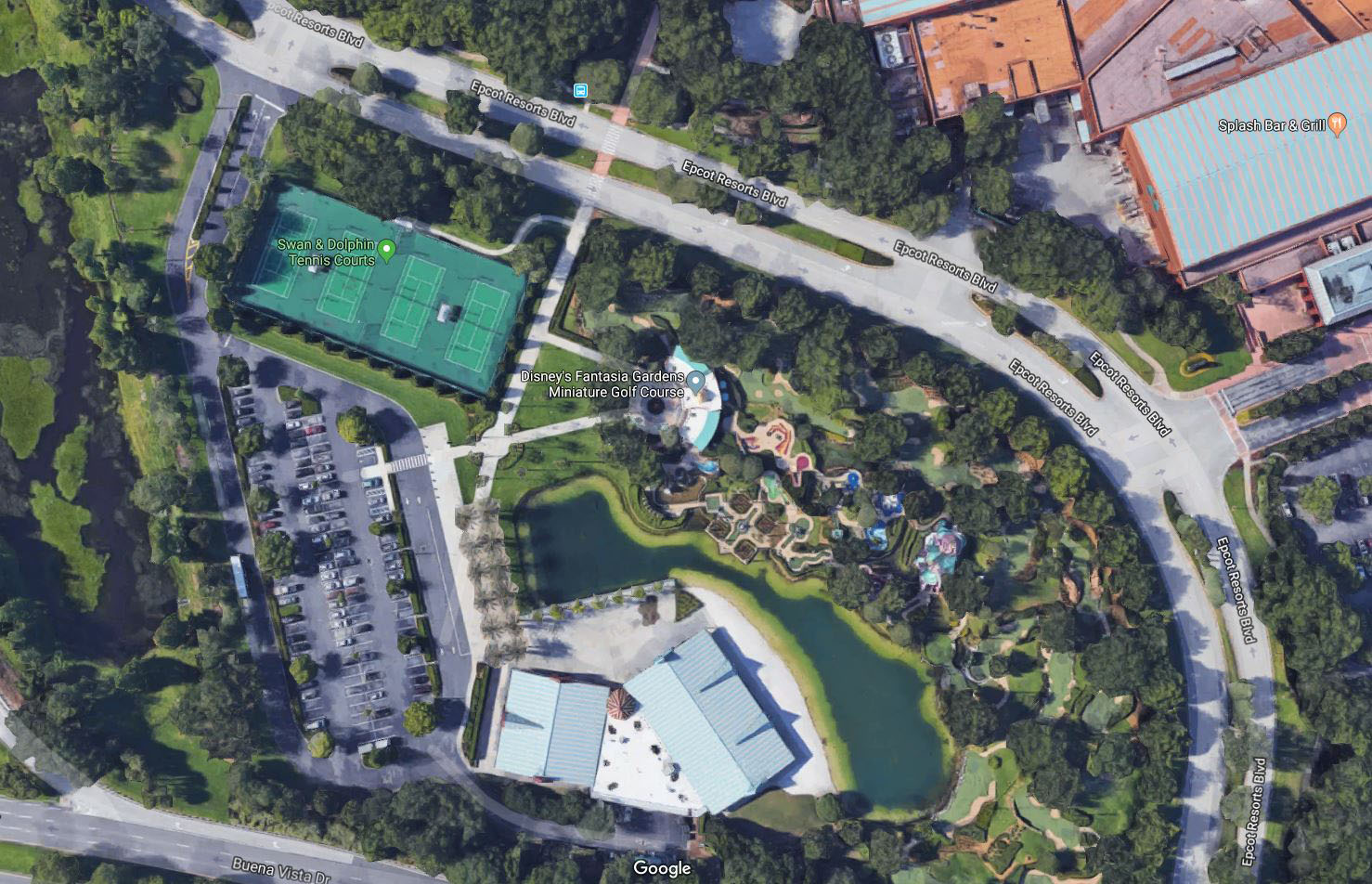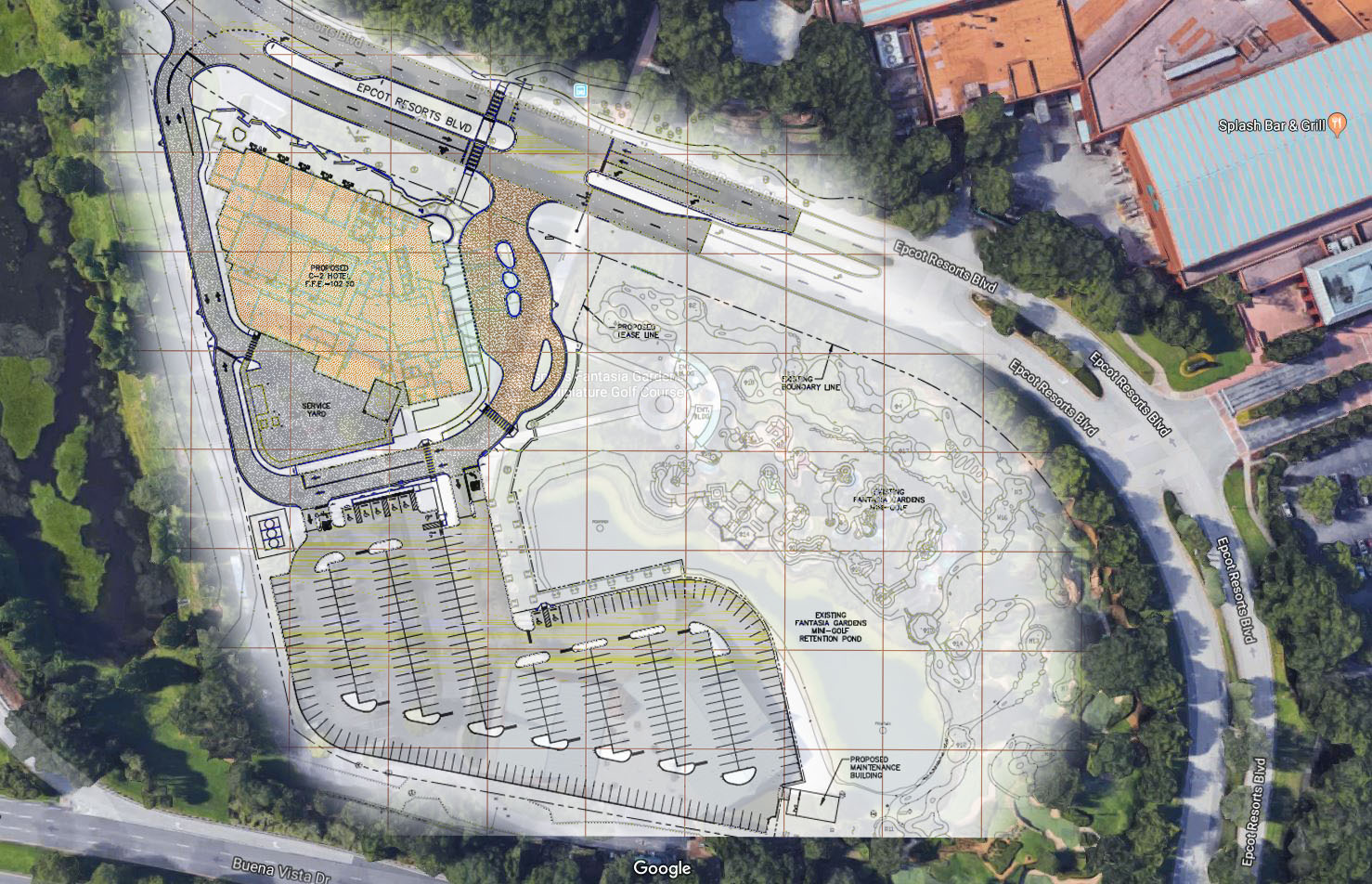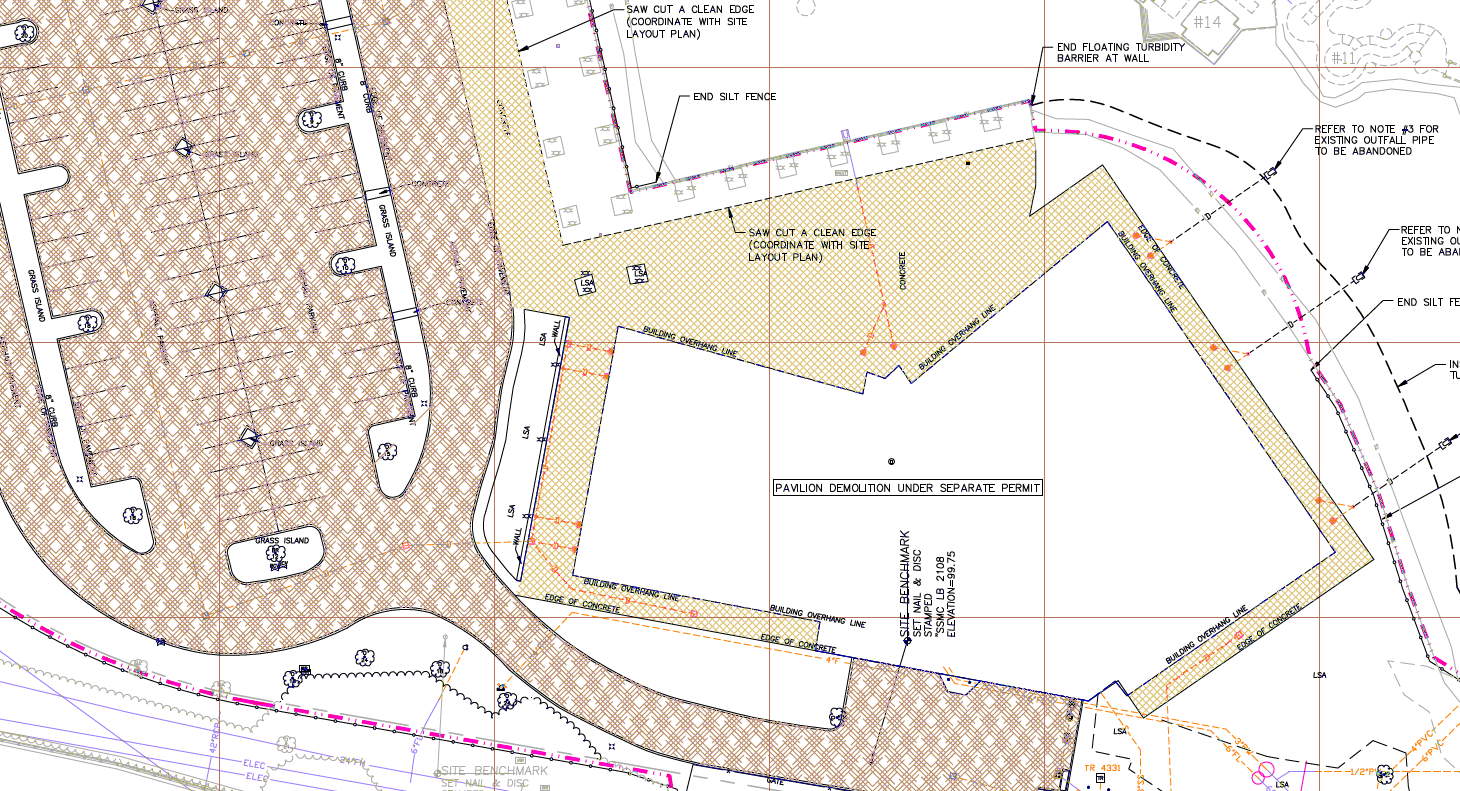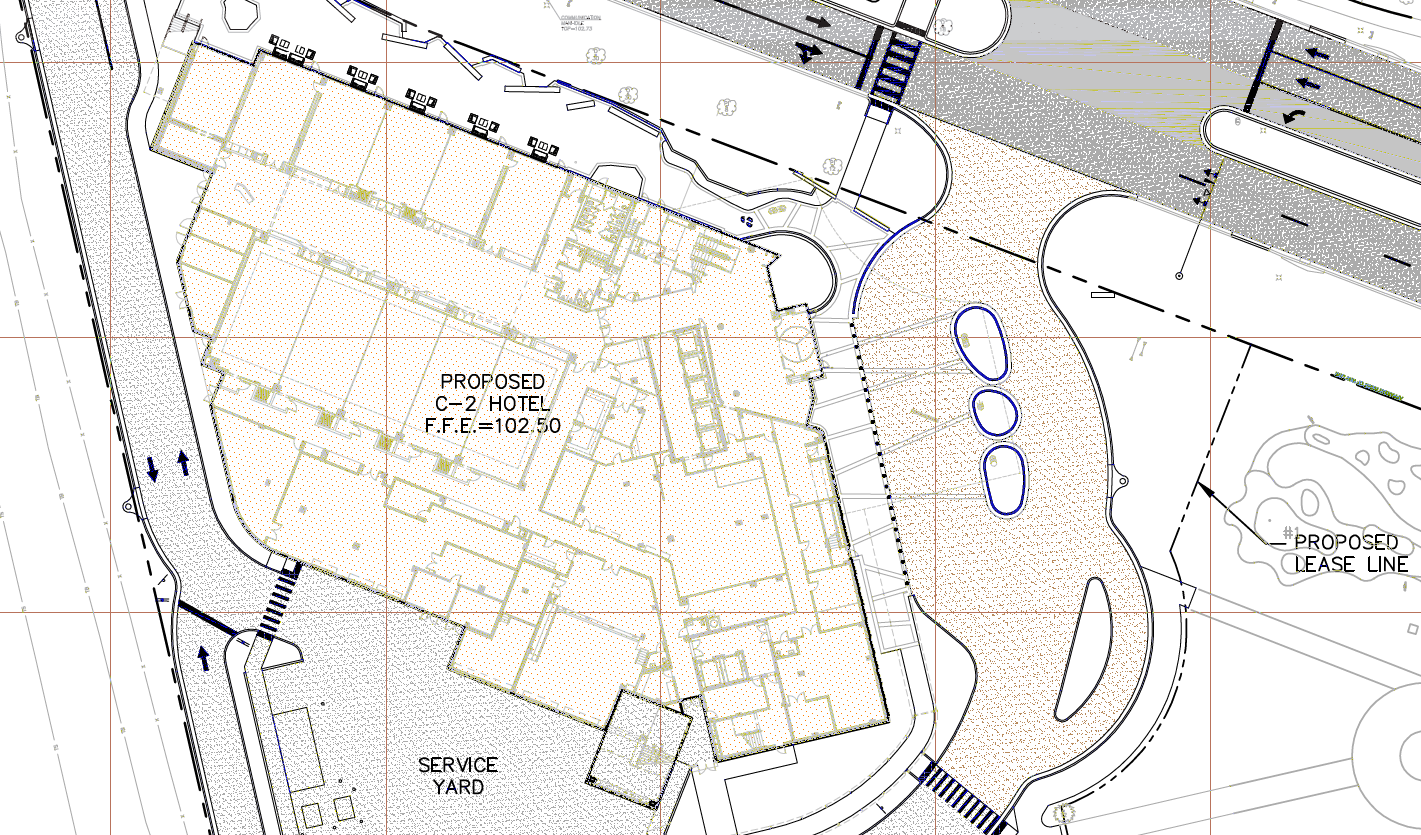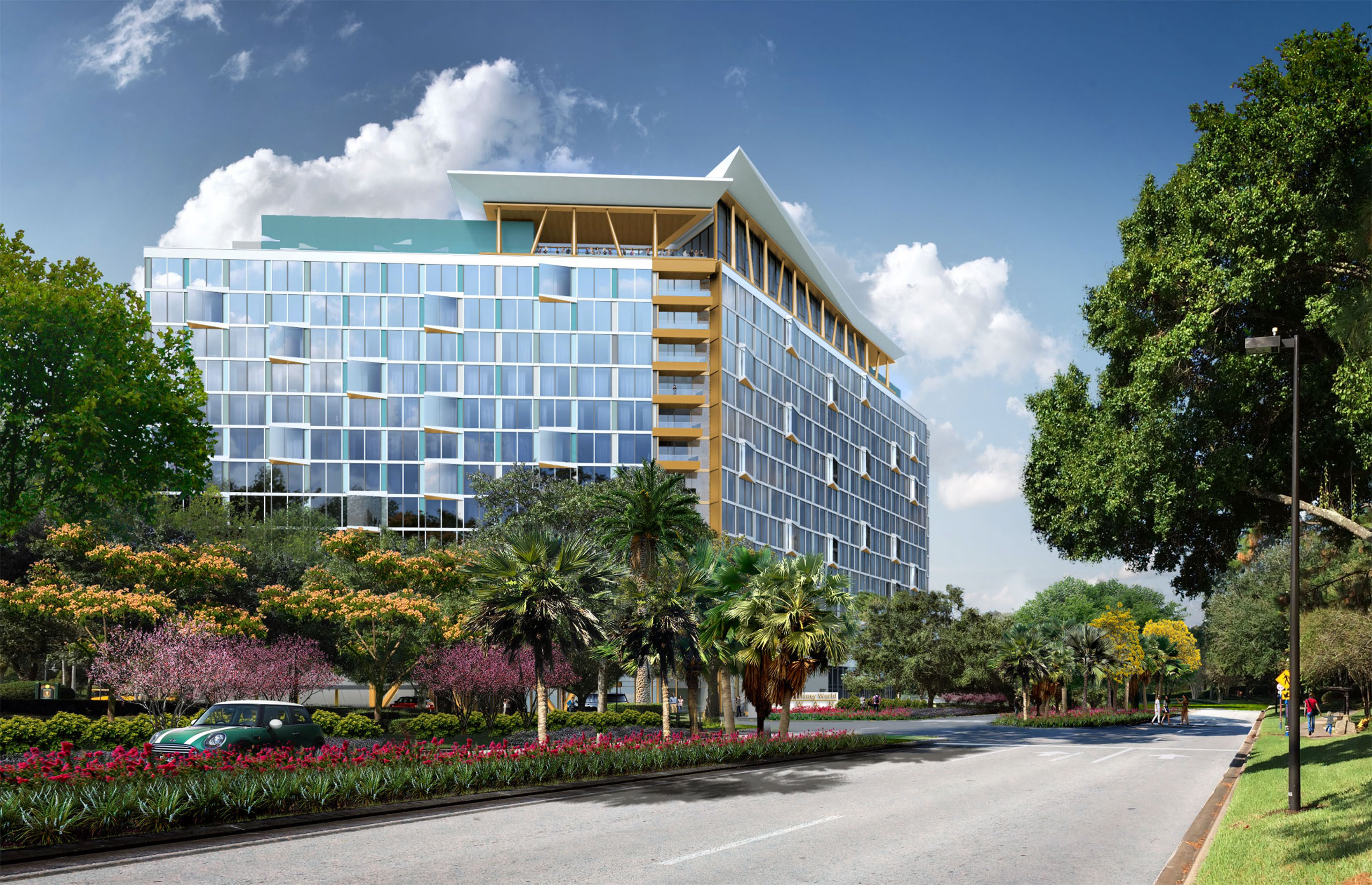Permits filed today with the state show, in detail, the final plans and layout adjustments that will be made for the new Swan and Dolphin area hotel. The hotel is referred to as “Proposed C-2 Hotel” in the plans and the report was created for Swan Hotel Associates.
Here’s a look at an overview of the plans. The work will impact 7.63 total acres.
For a better overview, we’ve overlayed the permit and a Google Maps view of the area. The Fantasia Gardens mini golf course will remain.
The new hotel will require an expansion of the current parking lot to 326 total spaces. That will require the demolition of the Fantasia Gardens Pavilions, as seen in the permit.
A new entrance will be built that will route cars to the east of the hotel, between the hotel and the mini golf space. There will also be a modification of the existing entrance.
Here’s a closer look at the hotel. When completed, it will contain 349 guest rooms and 16,702 sq ft of meeting space and supporting service areas.
As far as the look of the hotel is concerned, here’s concept art that was released in September.
Current estimates put the opening timeframe as 2020.




