Good morning from Disney’s Polynesian Village Resort, and an updated look at the Disney Vacation Club tower construction taking place on the west side of the grounds. As always, it’s important to provide a bit of context of what we’re looking at, so we’ll start with a look at the only piece of concept art released so far for the project.
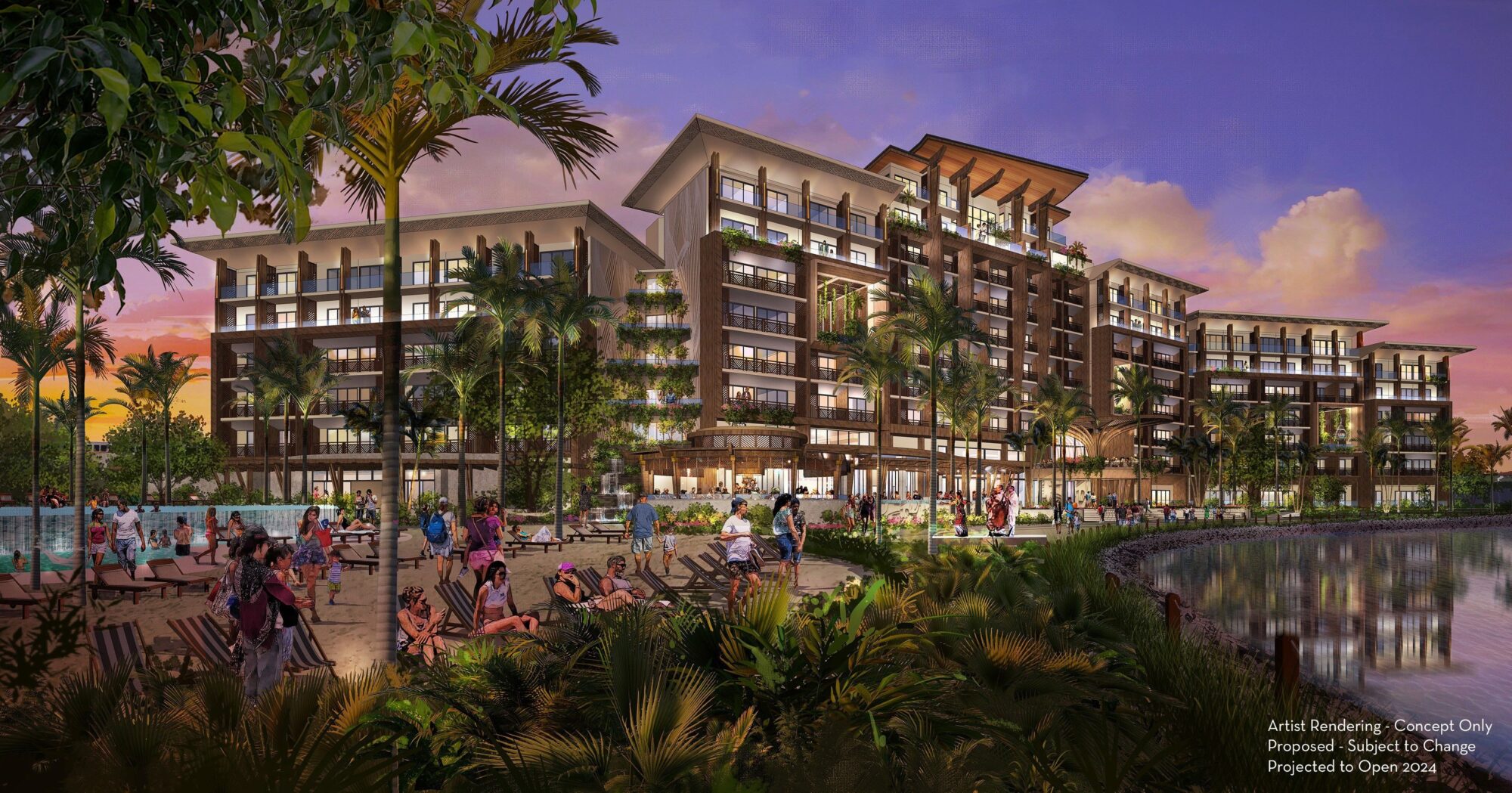
The concept art above shows the layout of the 10-story tower, sitting between the furthest west existing longhouses and the Disney Wedding Pavilion at Disney’s Grand Floridian Resort.
We’ll start our update with a look at the tower from near the beachline next to the Bora Bora bungalows on the east side of the grounds. This is a pretty true-to-view look at the scale and scope of the DVC tower. Of course, you’ll probably be looking out toward the Seven Seas Lagoon and Magic Kingdom instead.
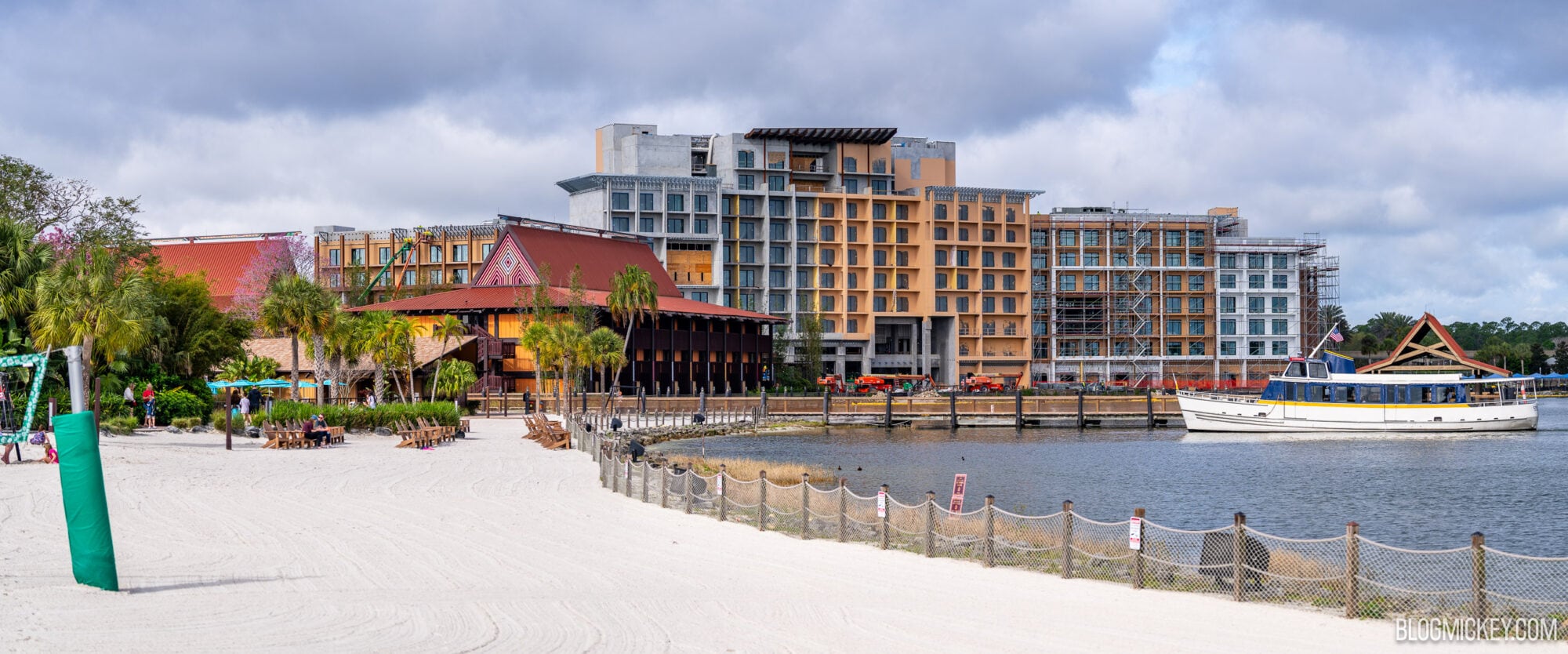
Zooming in a bit more, we can see some of the colors starting to pop as more of the building is painted. Still a long way to go before the projected late 2024 opening.
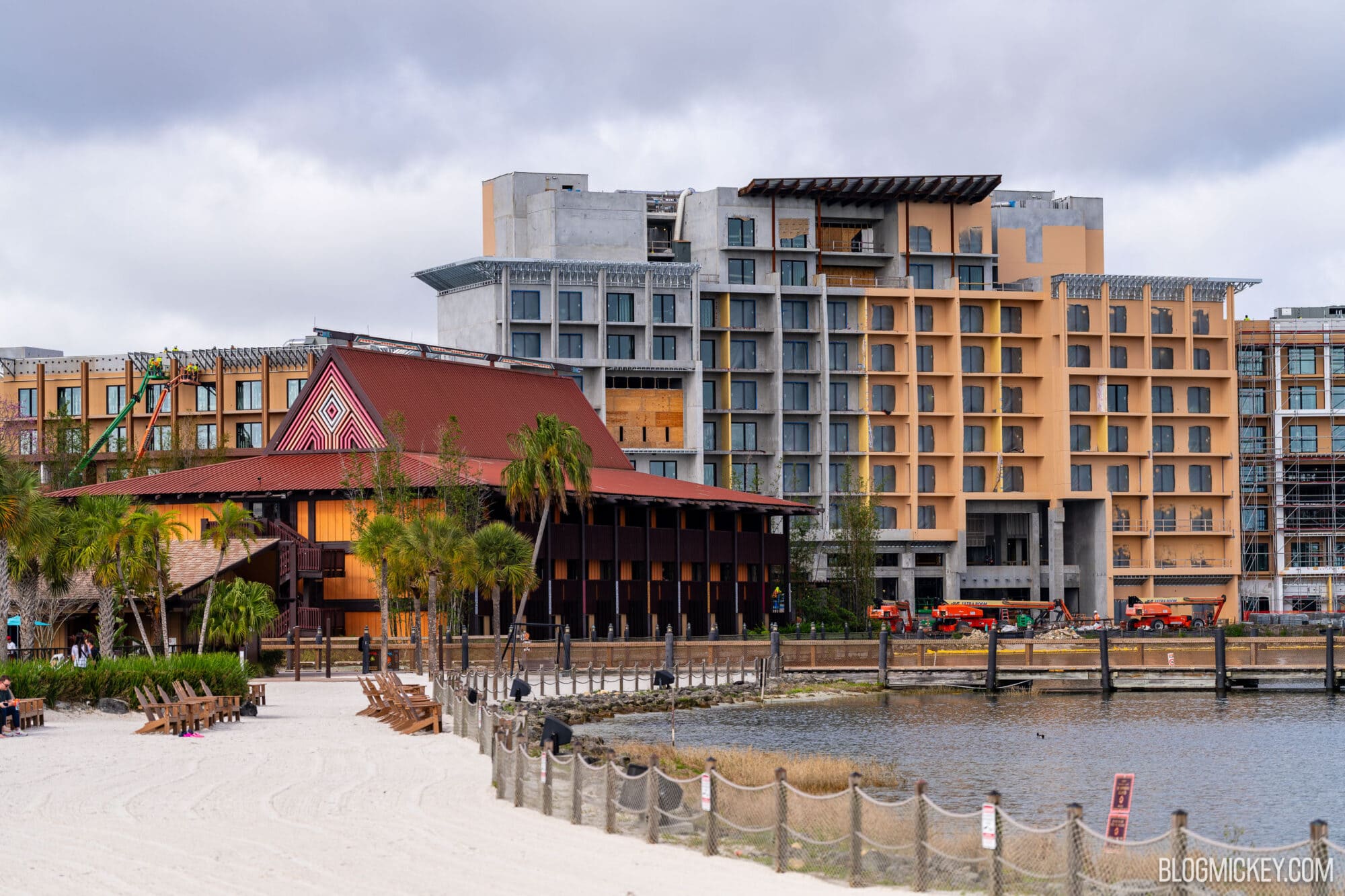
In the distance, we can see crews working on adding some theming to the rooftops. We’ll start to walk toward the construction site for a better look at the ongoing work.
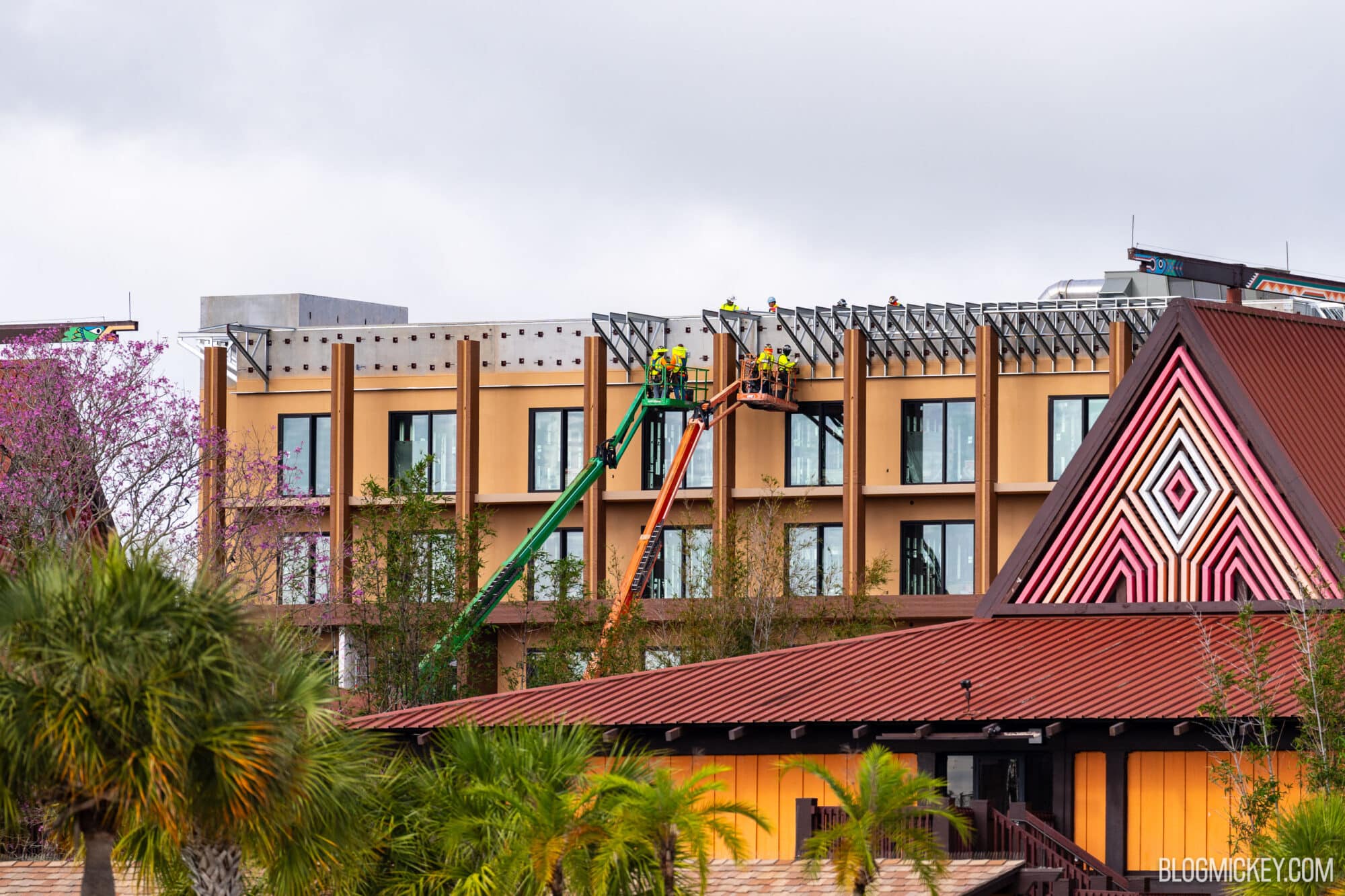
Our next vantage point is from the Polynesian Village dock that guests wait to board watercraft to take to Magic Kingdom and other area resorts.
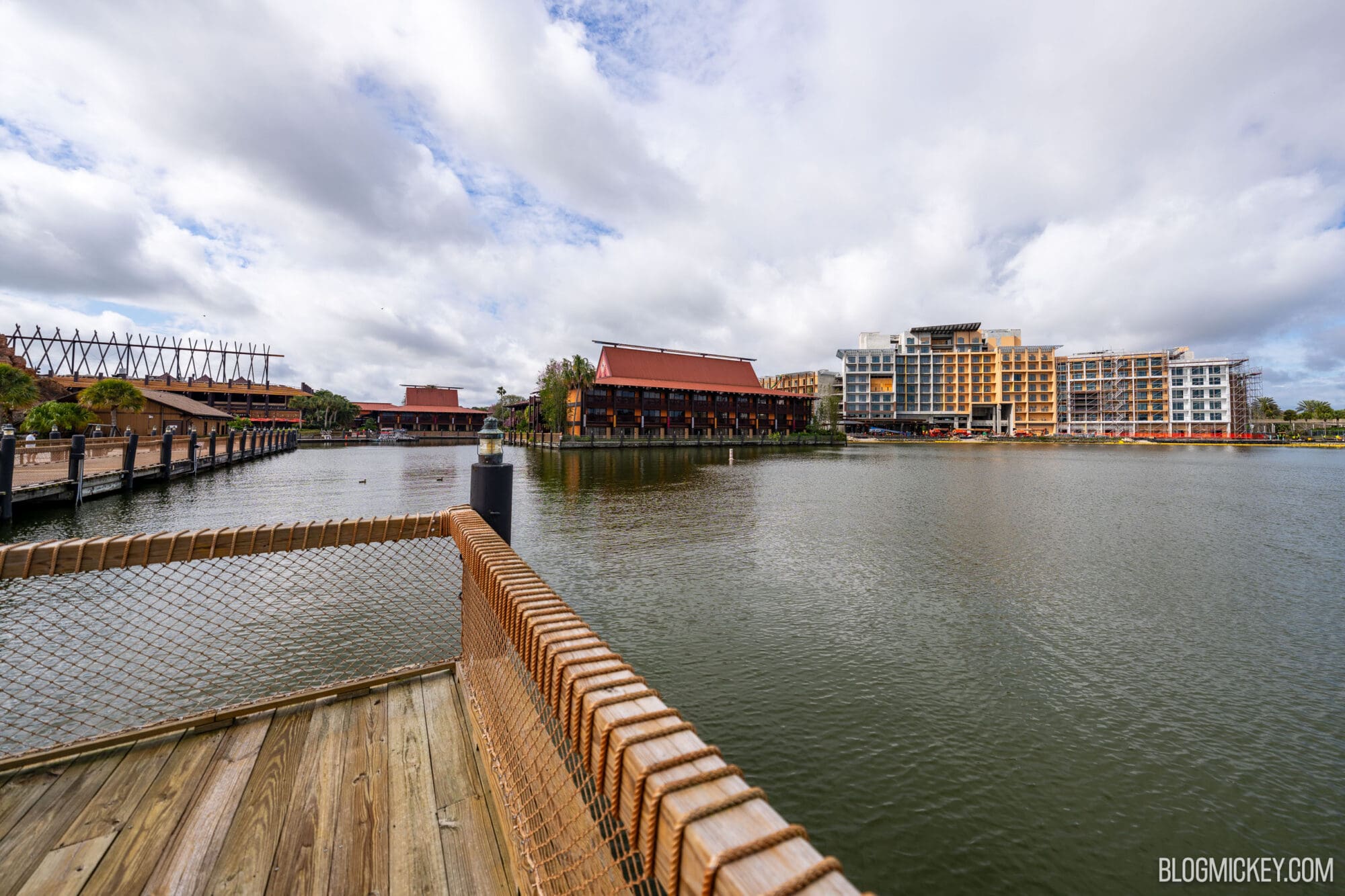
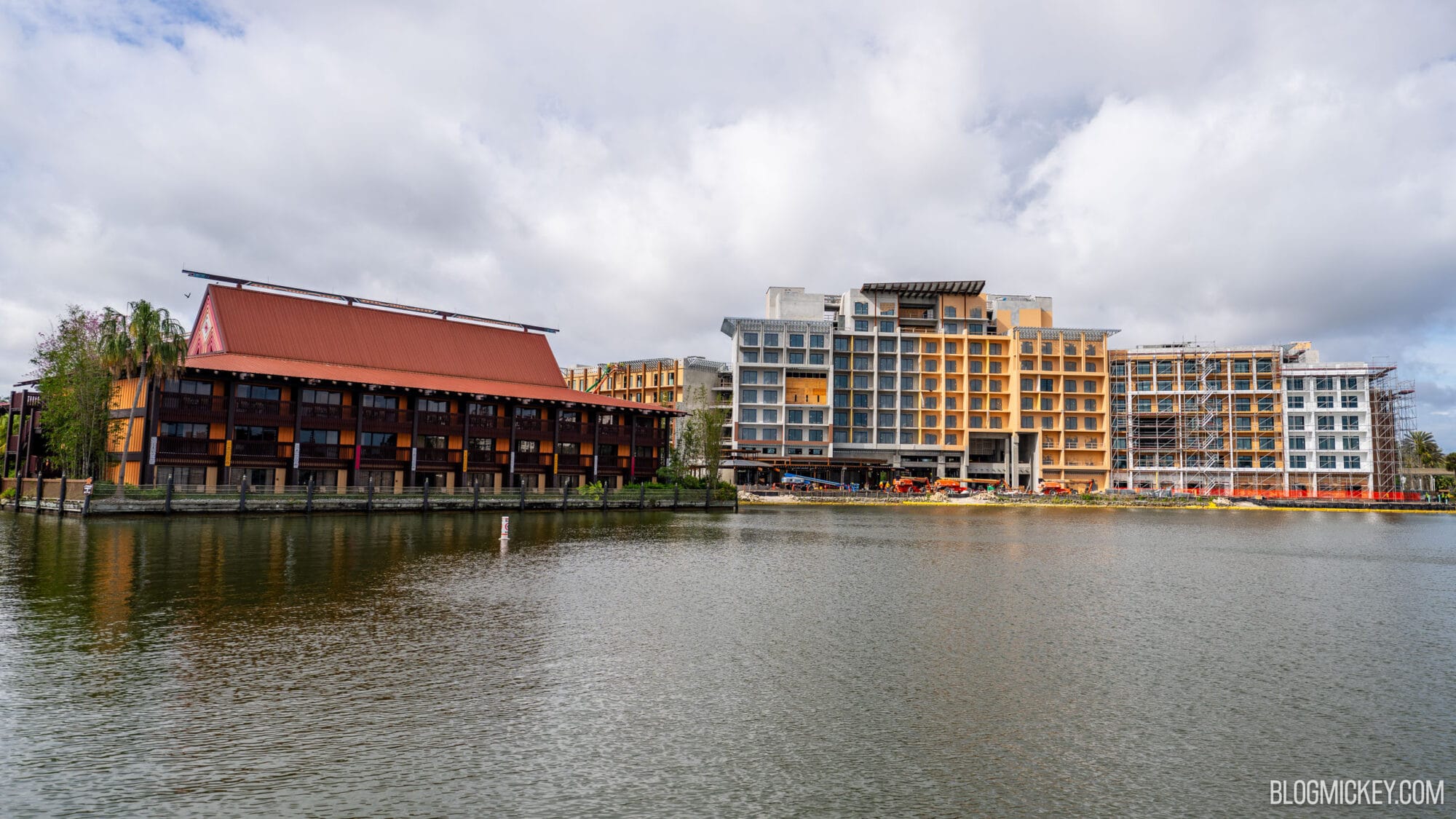
Here’s a look into what will hopefully be a cavernous lobby area, or perhaps a restaurant given the lack of need for a traditional, expansive lobby at Disney Vacation Club resorts.
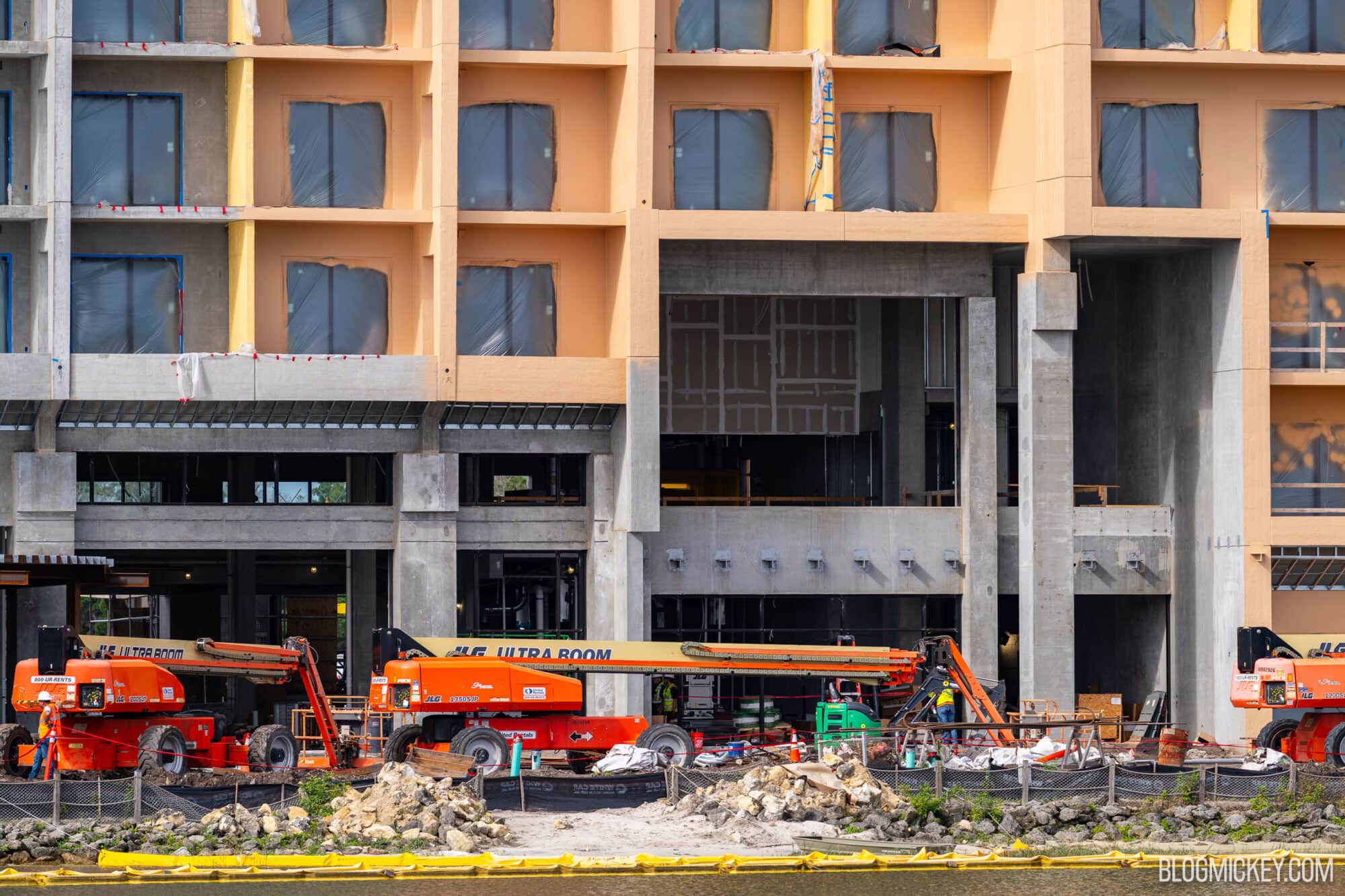
If you’ve stayed in the Fiji building recently, this has been the view into the construction site.
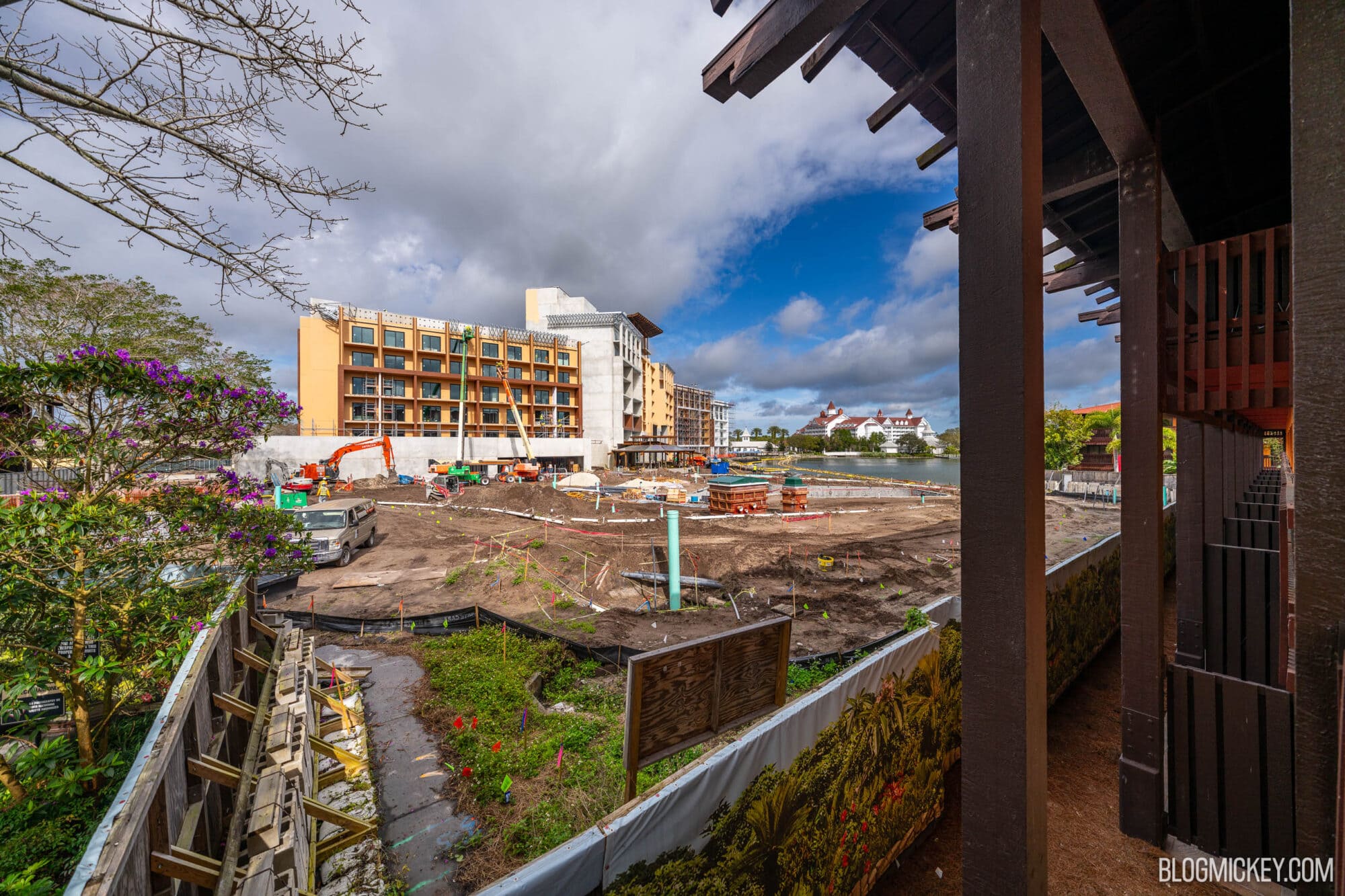
Our favorite view of the work is from an exterior staircase at the Tuvalu building. It matches up pretty close to the concept art and has been a wonderful spot to watch construction from. On th left side of the image below, we can see the Aotearoa building and the new pool area.
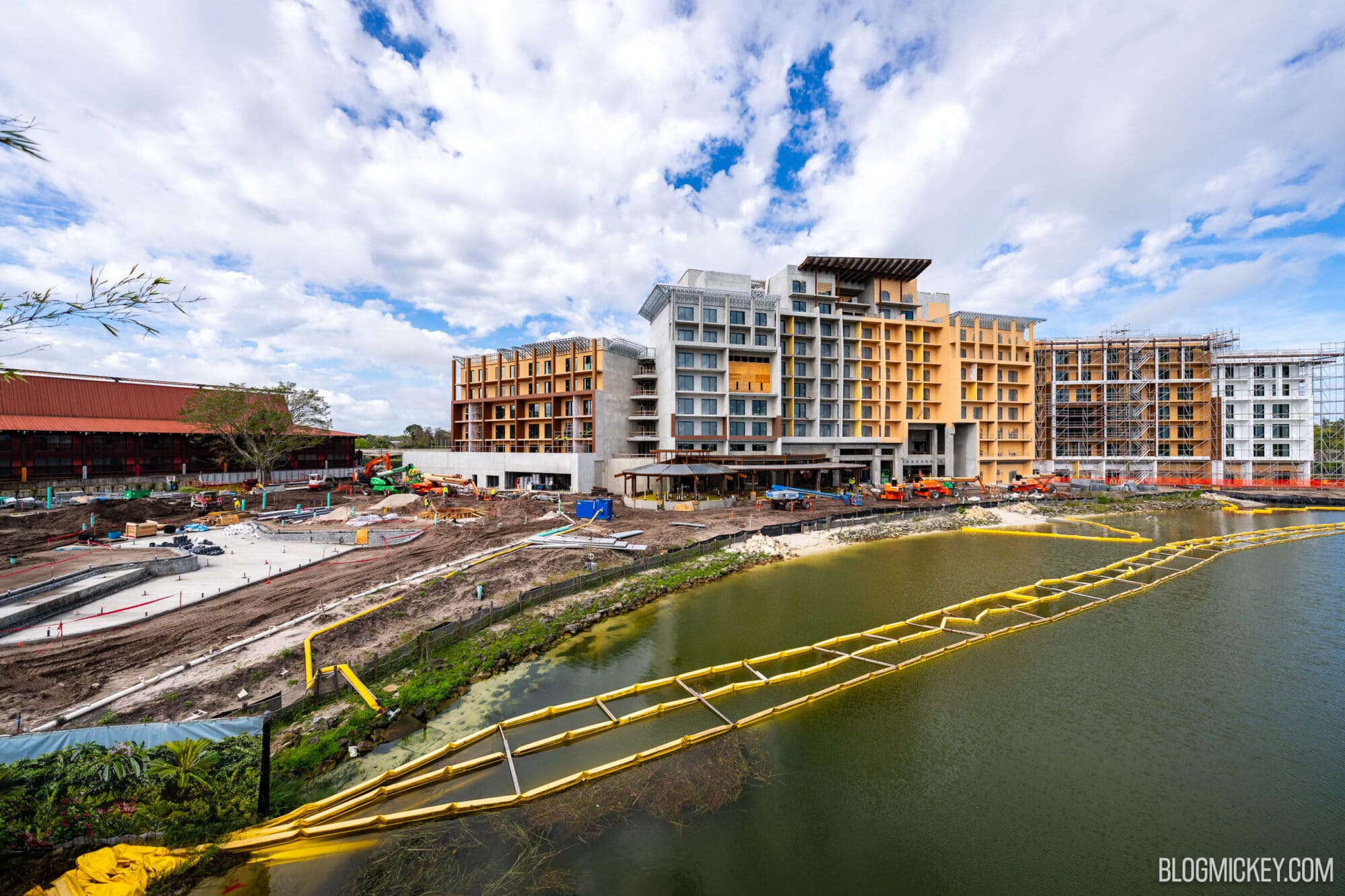
Here’s a look at just the DVC tower, followed by a pan north to include the Disney Vacation Club building at Disney’s Grand Floridian Resort as well.
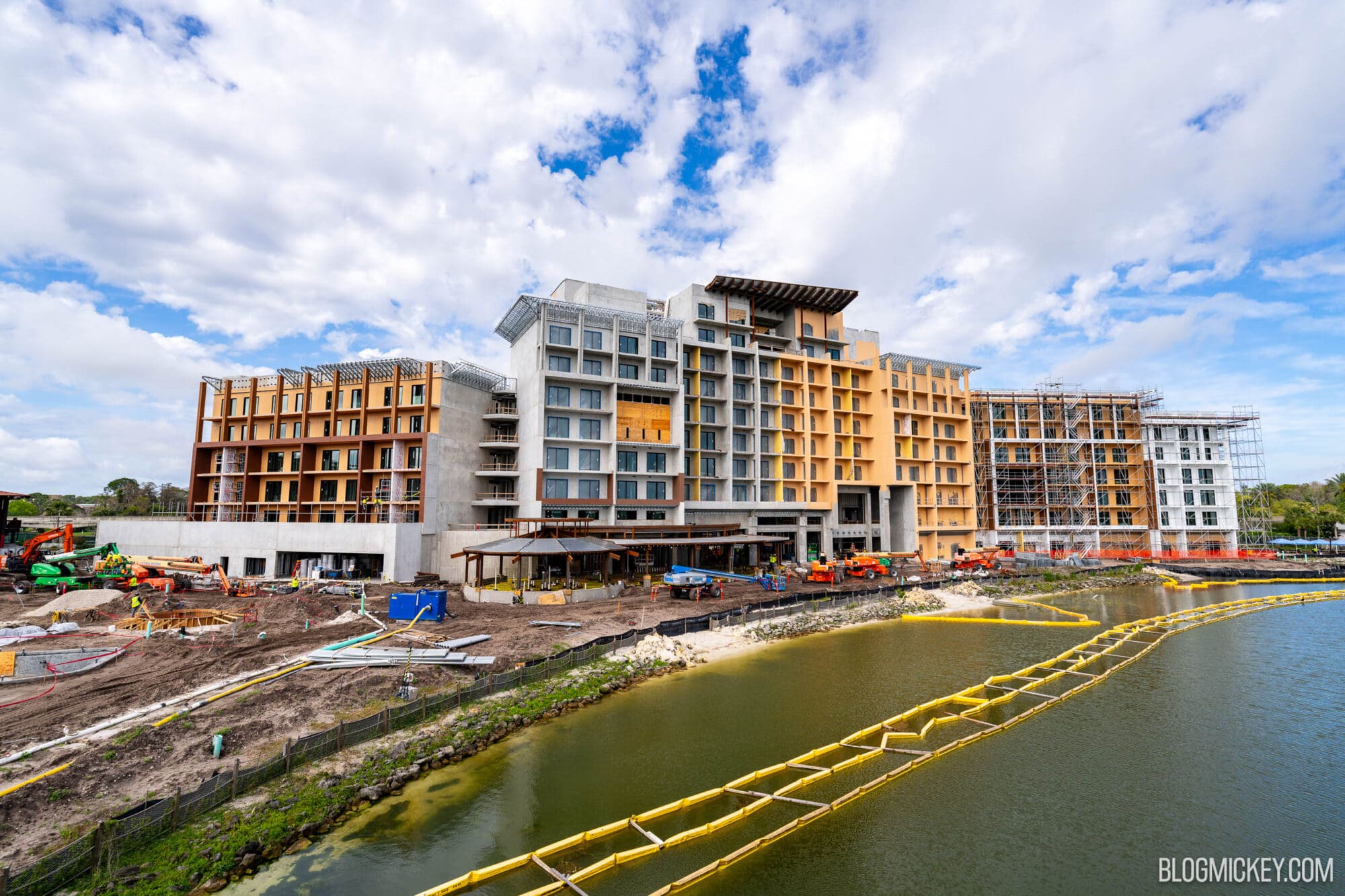
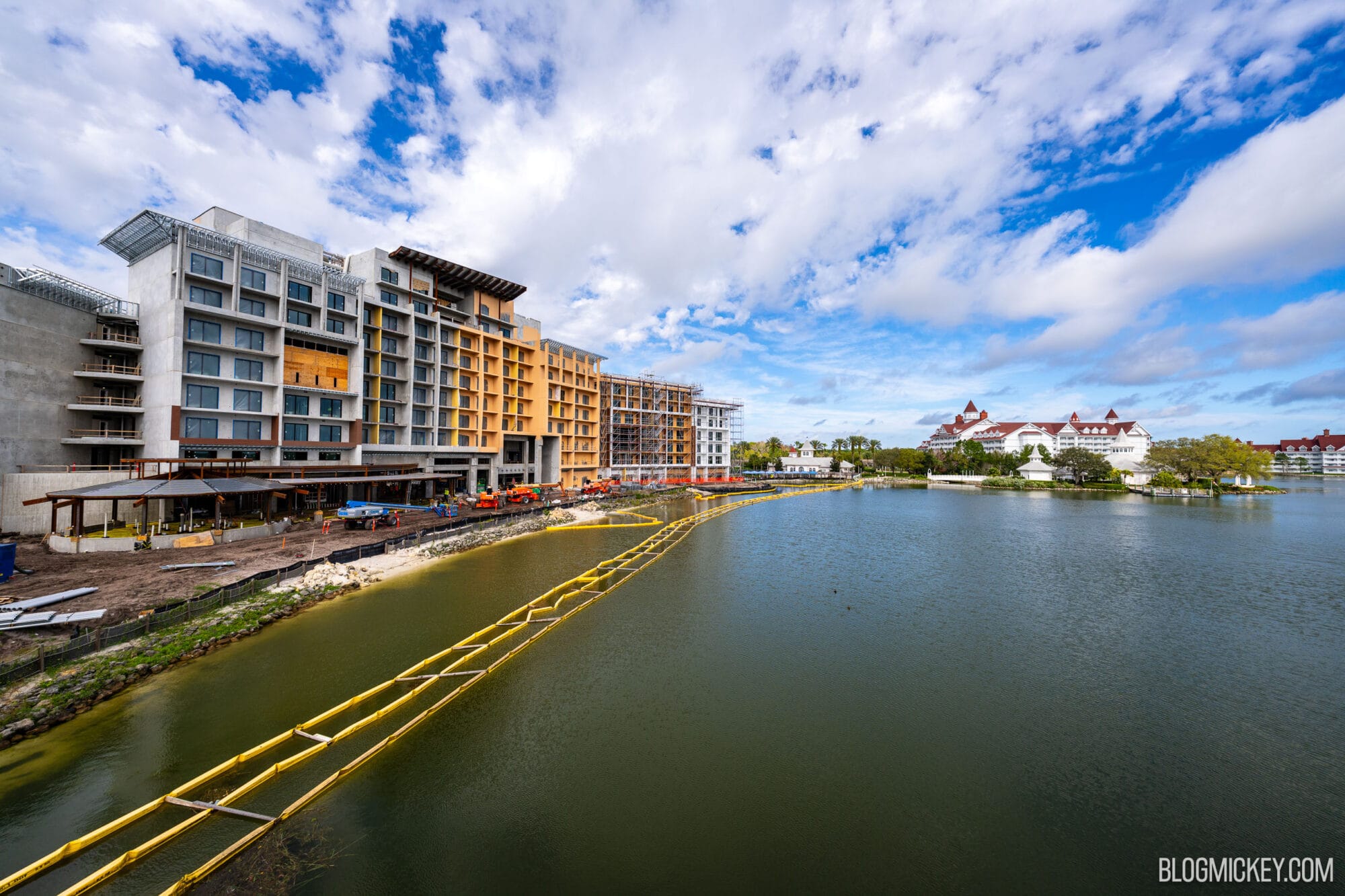
Here’s a closer look at the pool area, the pool, and a possible in-ground hot tub.
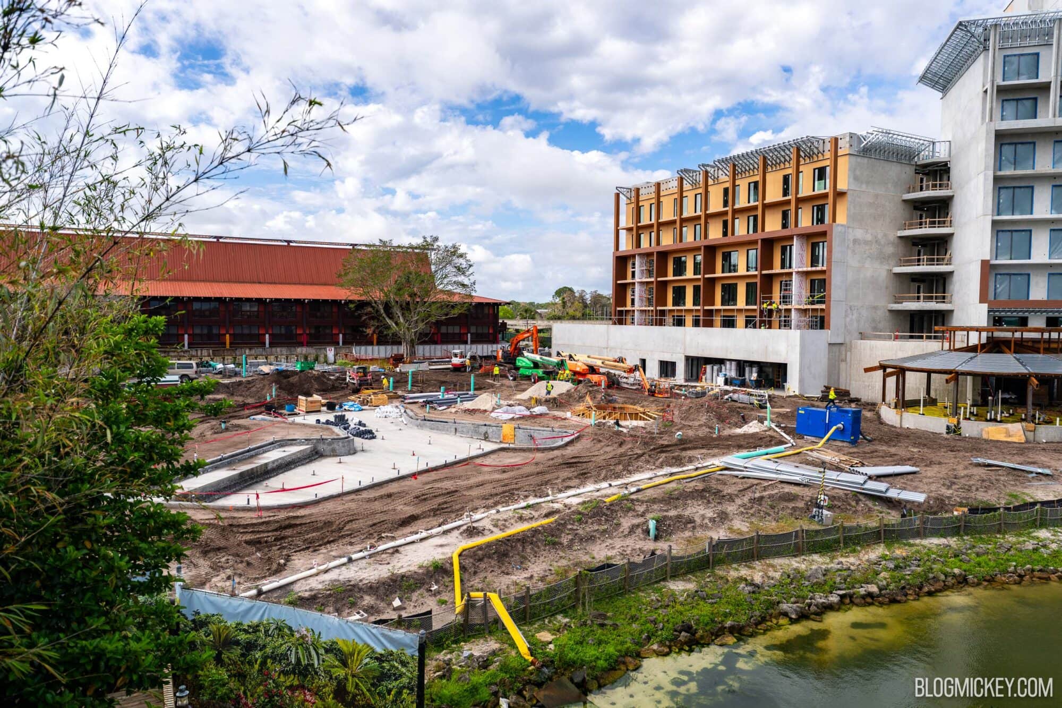
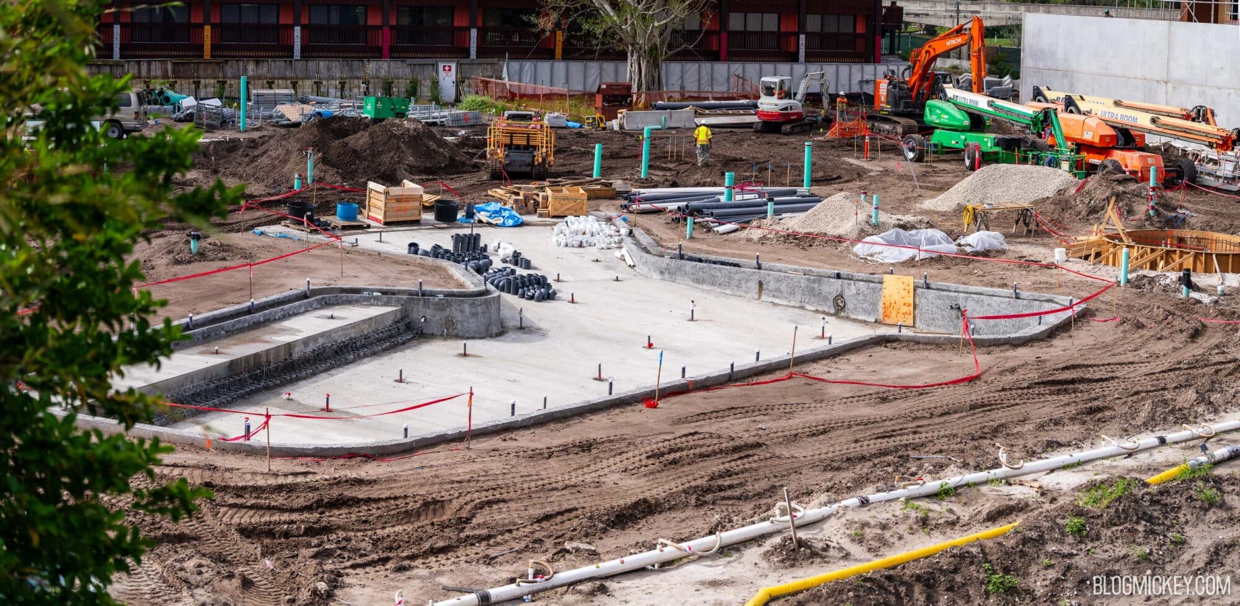
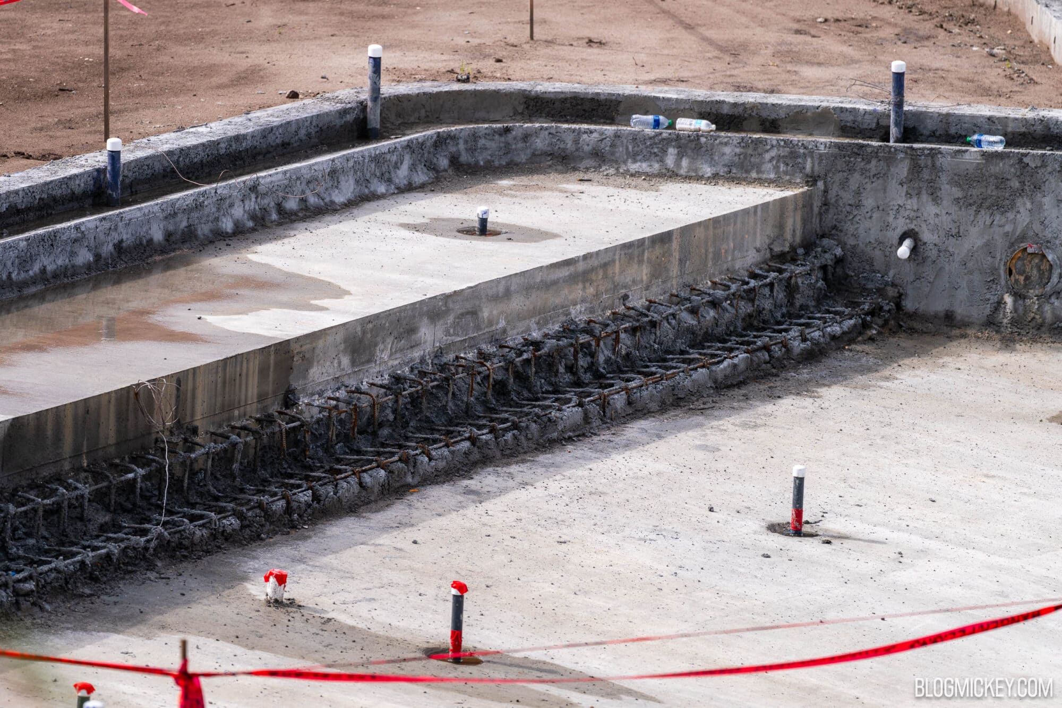
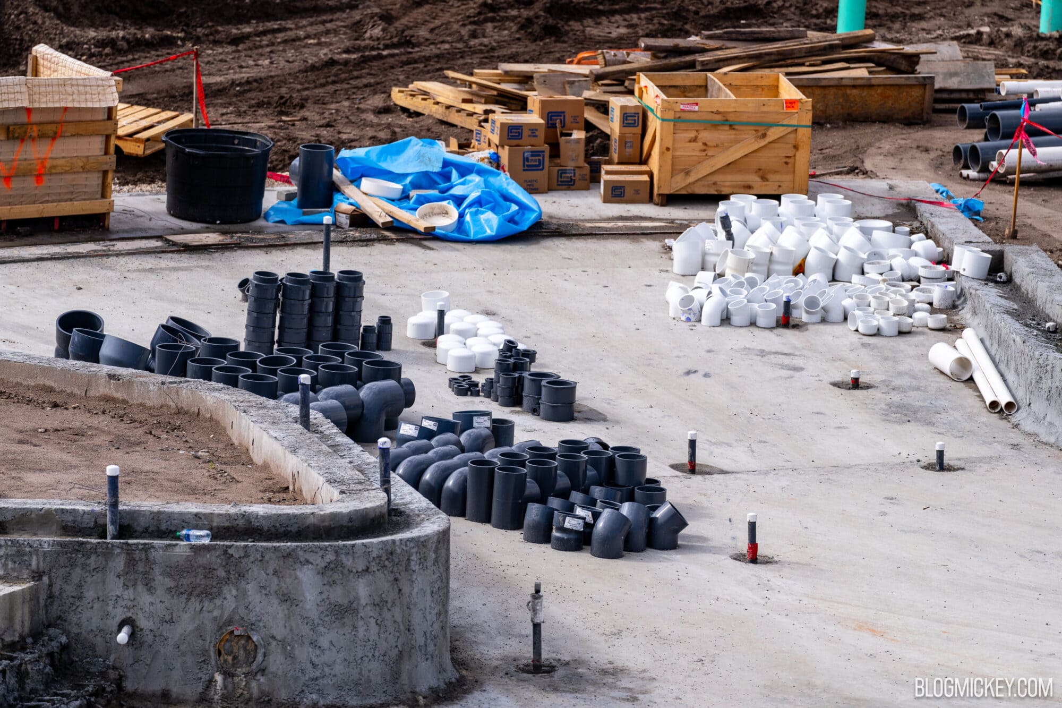
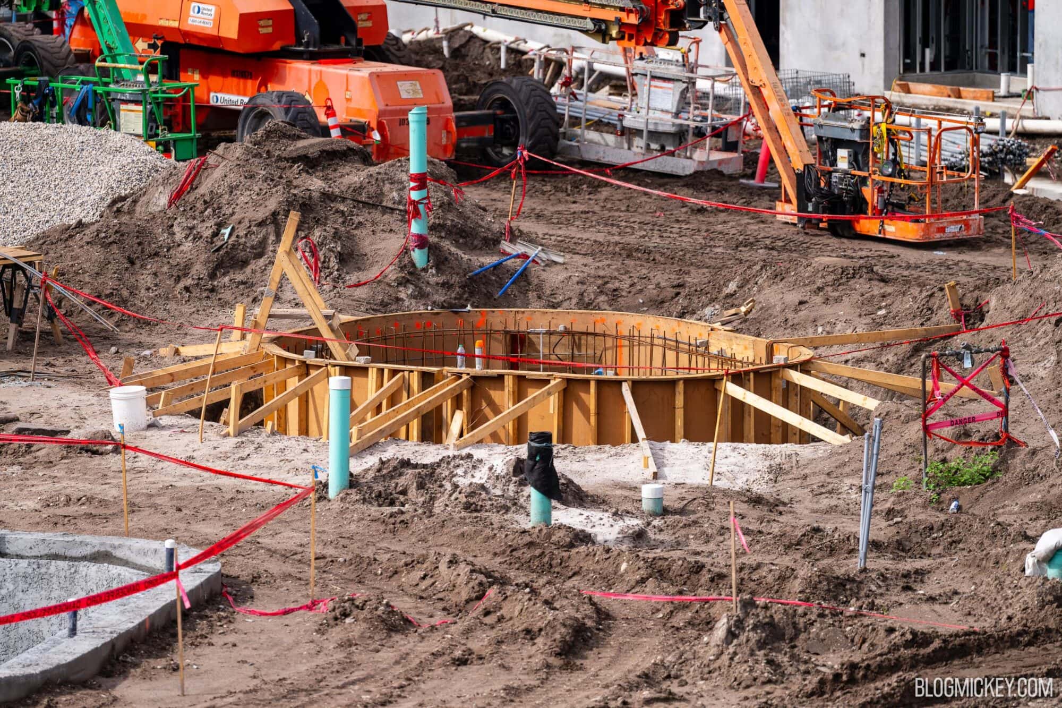
We also get a much better look at the ongoing construction to add some theming to the roofline of the building.
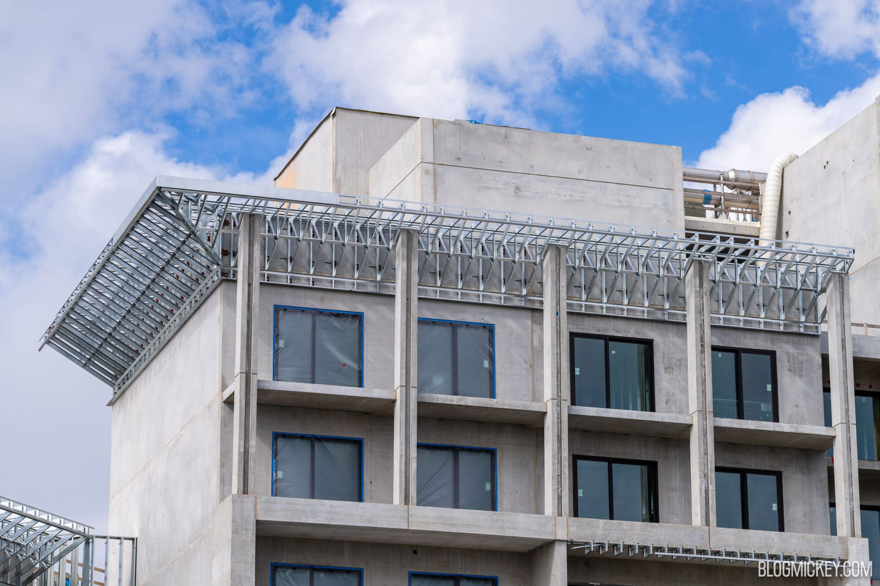
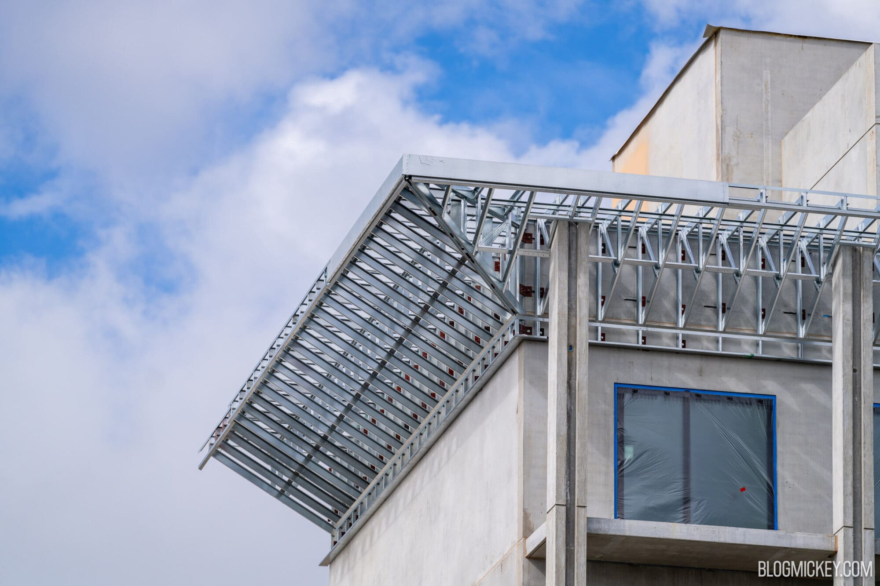
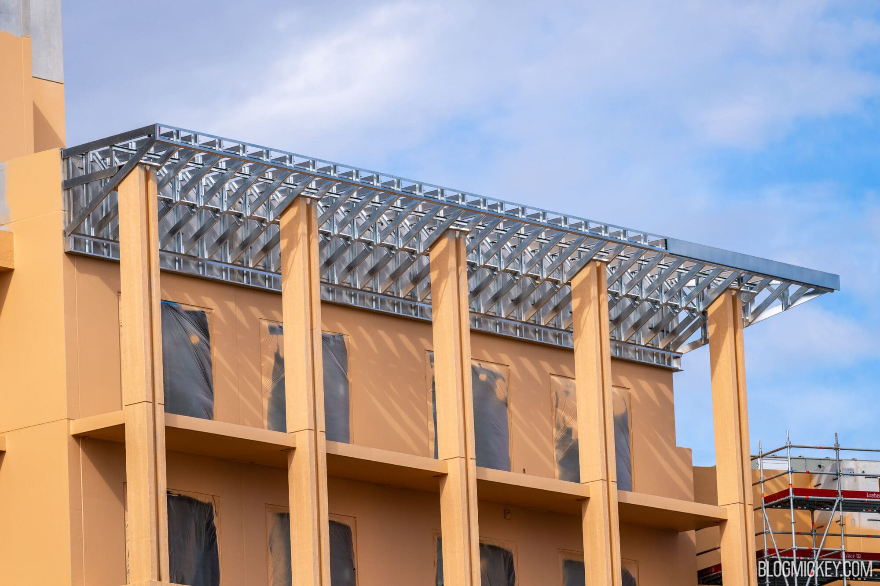
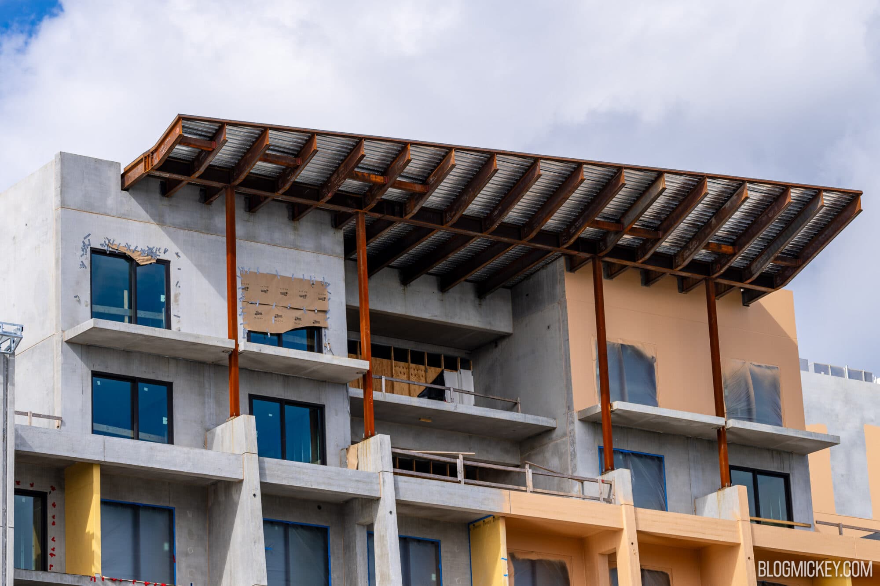
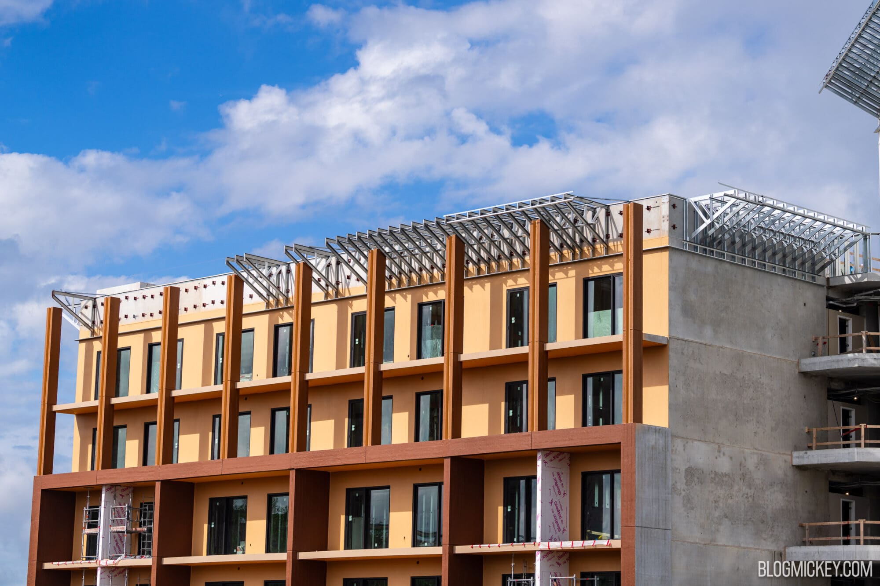
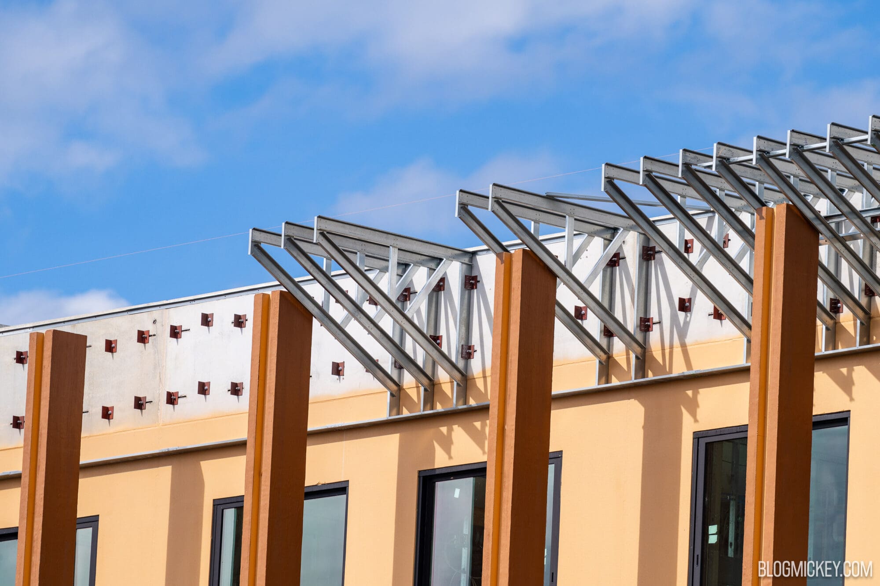
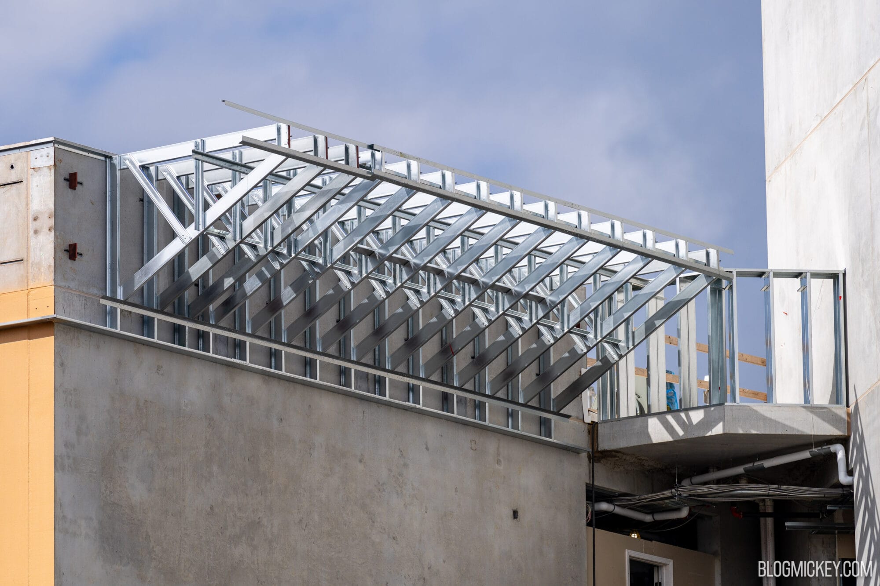
Here’s a closer look at the theming, including pre-fabricated wood grain theming in the structural concrete.
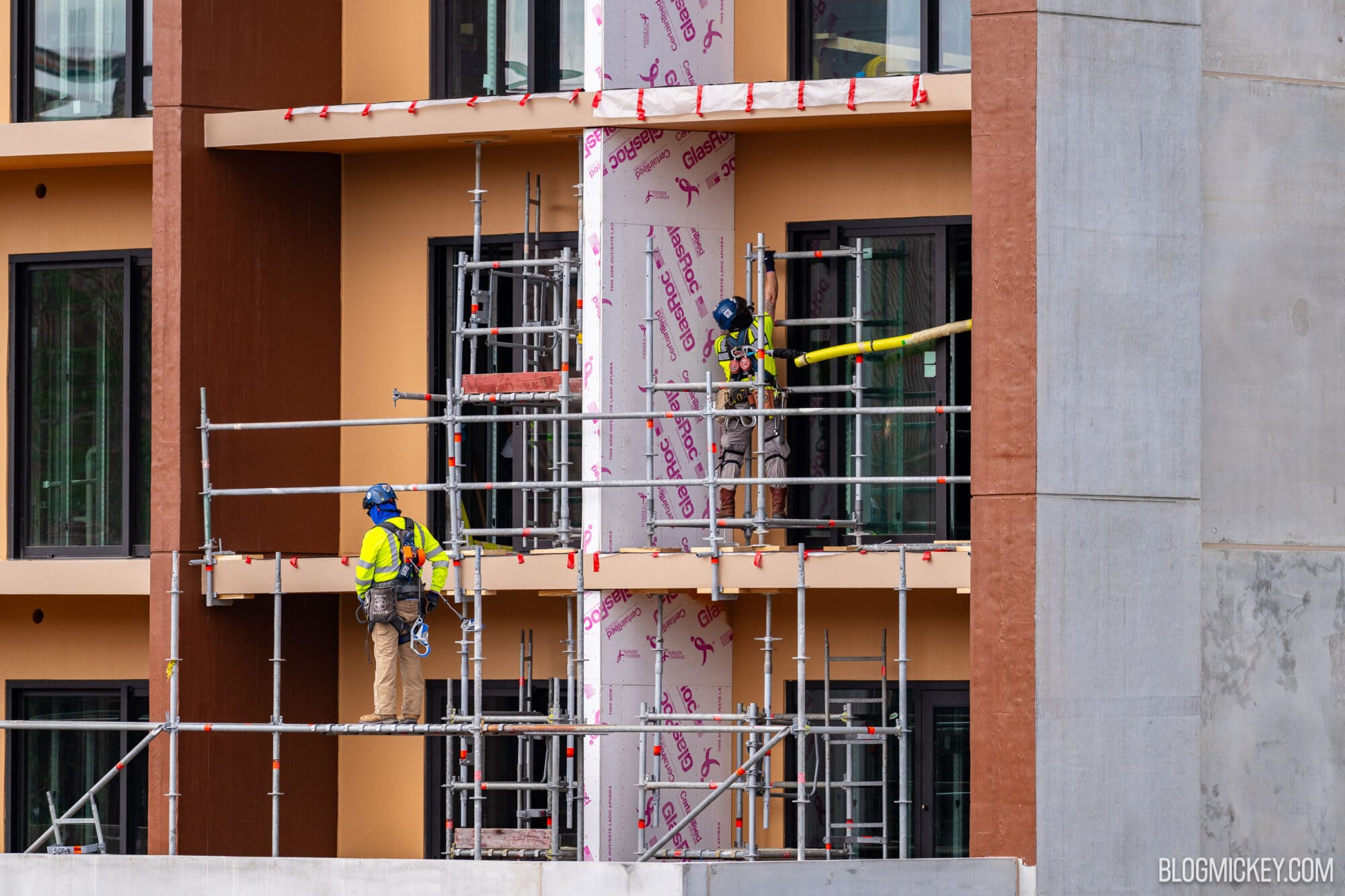
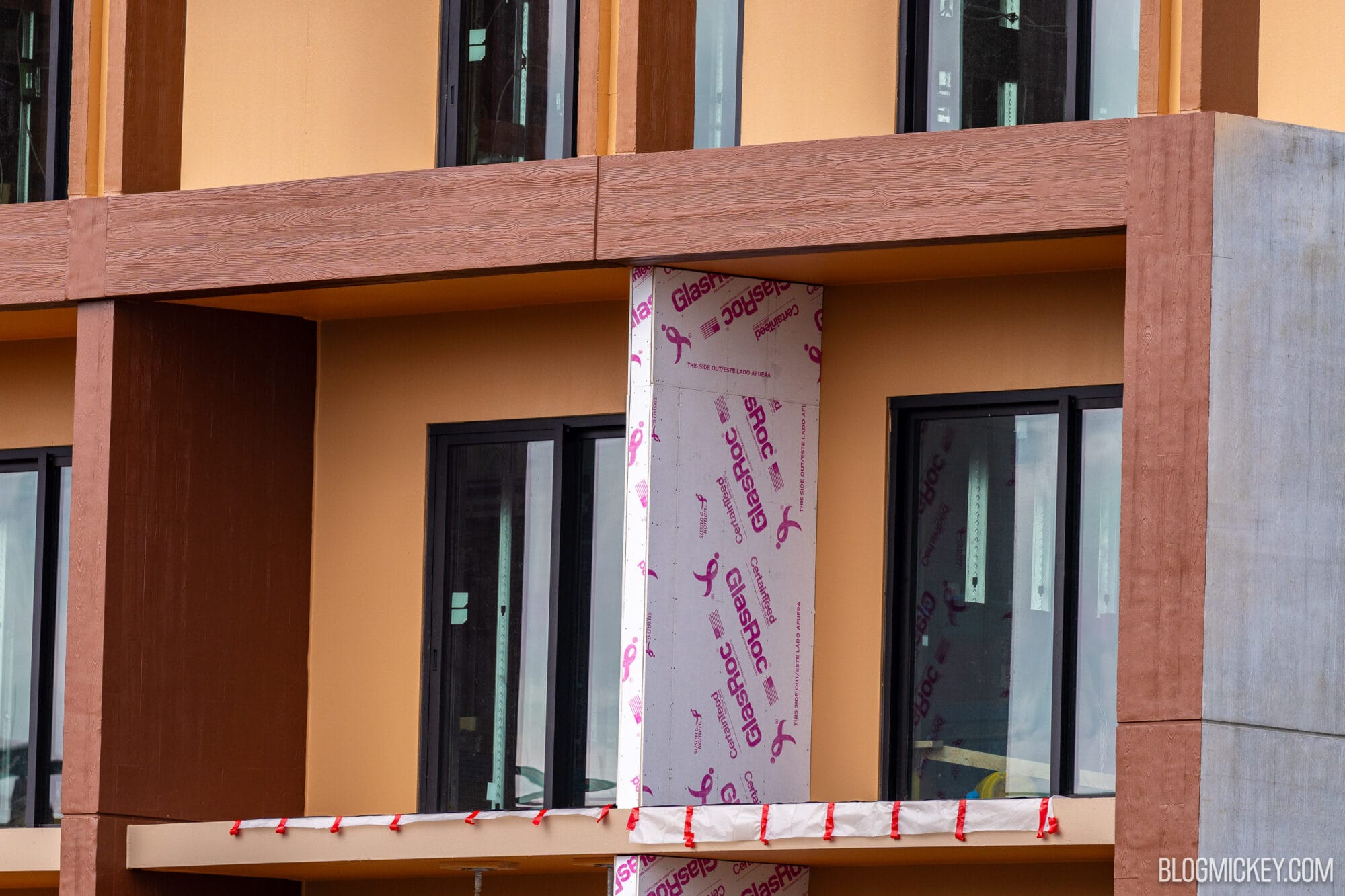
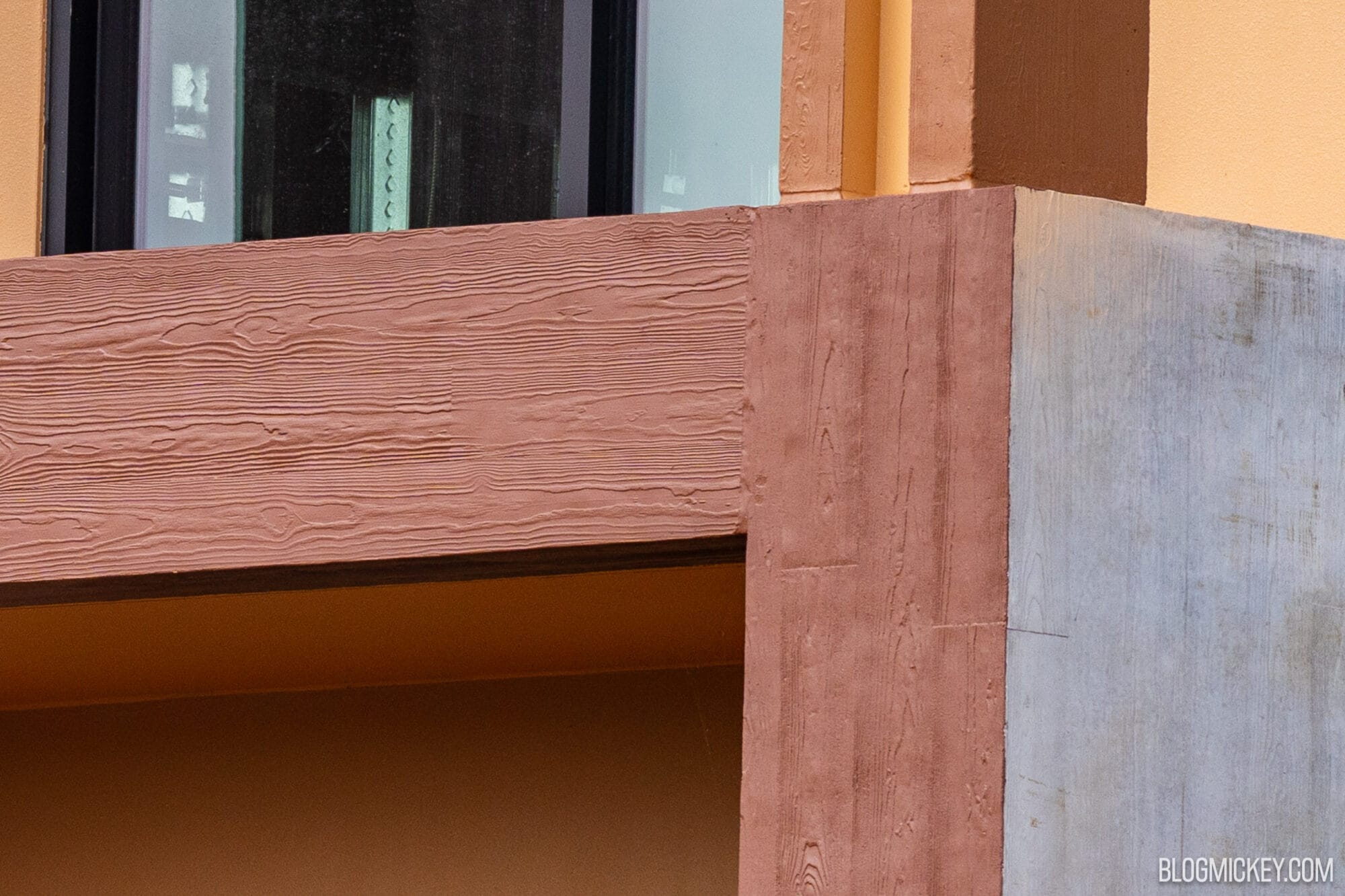
Finally, here’s a look at an interesting element of the upcoming building. It looks like there is quite a bit of infrastructure in place here – more than would be expected for a simple seating area. A closer look at the concept art seems to suggest that this will be an open-air bar area with views of the pool and Seven Seas Lagoon. Sounds like a perfect excuse for a resort violation (iykyk).
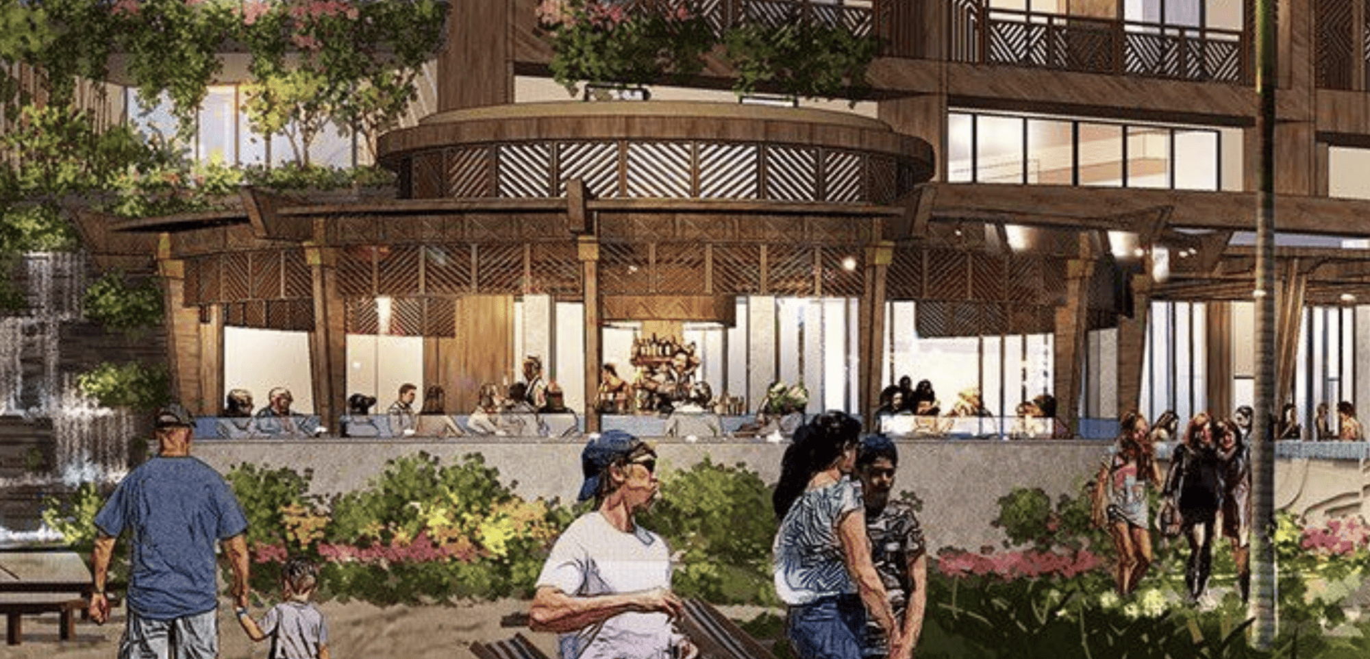
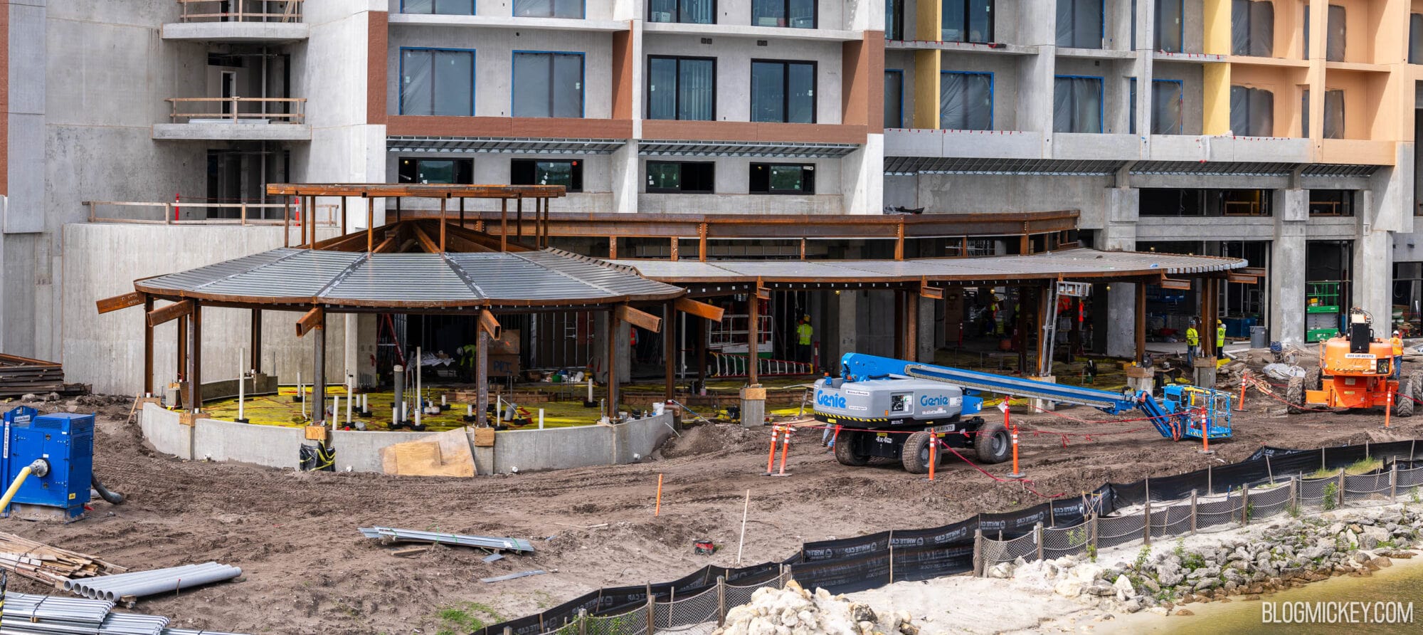
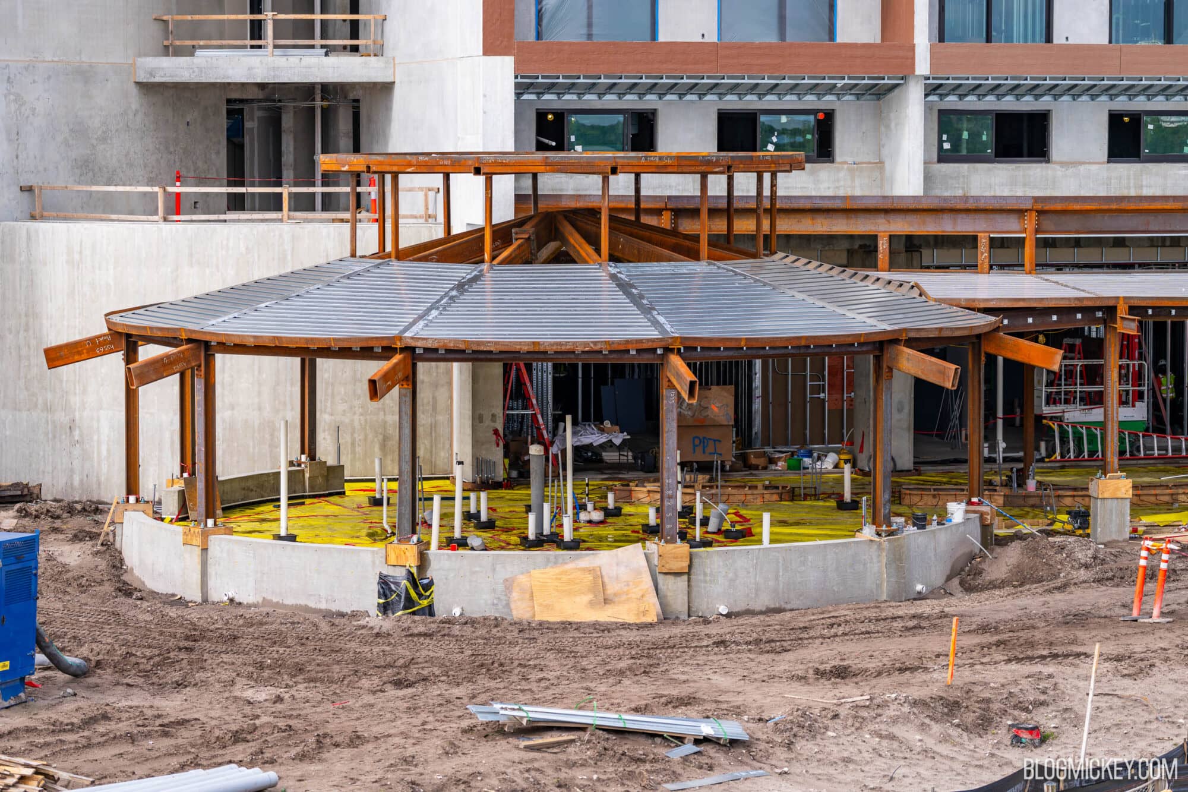
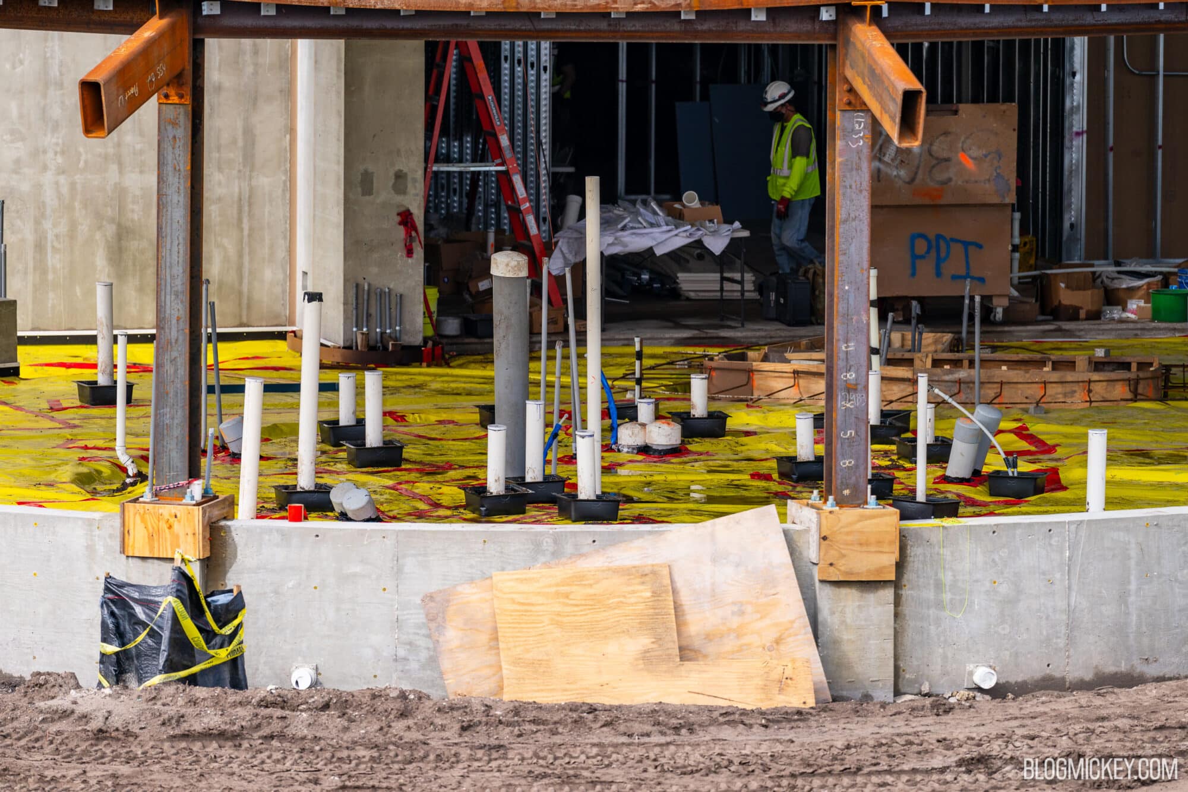
As always, keep checking back with us here at BlogMickey.com as we continue to bring you the latest news, photos, and info from around the Disney Parks!






What an eyesore.
Understand (maybe) what they’re doing here, but very glad to have experienced a stay at the Polynesian prior to this expansion.
Not sure how a hotel tower fits into a “village”.
Currently would easily say that Polynesian would be my #1 for a deluxe stay, but I can’t help but feeling that the tower will detract from the overall ambiance of the resort.
I guess it’s kind of a “beach house” vs. “beach condo/highrise” sort of conflict.
trying to remain open minded..
UGLY!!! Should have never built something this big and ugly next to the amazing Polynesian Resort. I thougth DVC said that this building was going to compliment the existing Polynesian Resort, not destroy the entire atmosphere of the resort.
Thank you DVC for not looking at where and what you are building.